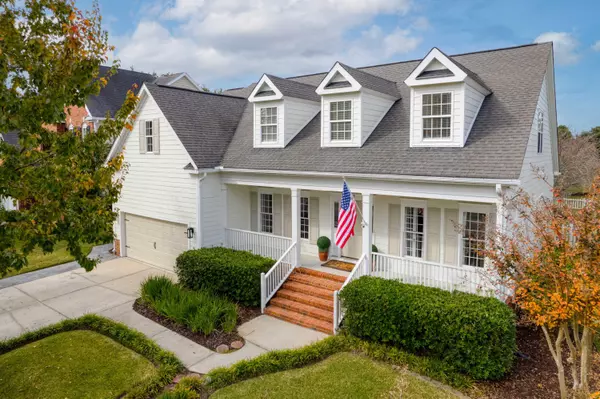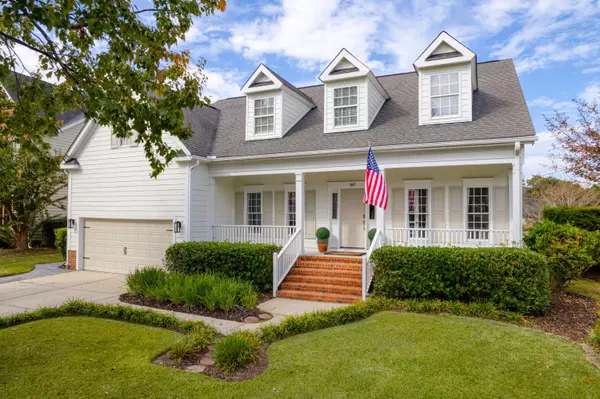Bought with Carolina One Real Estate
For more information regarding the value of a property, please contact us for a free consultation.
187 Revetment Ln Mount Pleasant, SC 29464
Want to know what your home might be worth? Contact us for a FREE valuation!
Our team is ready to help you sell your home for the highest possible price ASAP
Key Details
Property Type Single Family Home
Listing Status Sold
Purchase Type For Sale
Square Footage 3,115 sqft
Price per Sqft $406
Subdivision Belle Hall
MLS Listing ID 24000278
Sold Date 06/25/24
Bedrooms 4
Full Baths 2
Half Baths 1
Year Built 1994
Lot Size 10,454 Sqft
Acres 0.24
Property Description
BACK ON MARKET DUE TO NO FAULT OF THE SELLER! **PRICE IMPROVEMENT!** NEW ROOF!** Welcome to this meticulously maintained residence in the highly sought-after Battery Point at Belle Hall. This home captivates from the moment you approach, greeted by an inviting front porch that sets the tone for the tranquility of your cul-de-sac street. Stepping inside, the allure continues with stunning hardwood floors seamlessly flowing through the main living area, creating an atmosphere of warmth.As you enter through the soaring double-height foyer, the den/office and dining room gracefully flank either side. Beyond the staircase adorned with a new wrought-iron banister, the great room awaits. Airy vaulted ceilingadd an elegant touch, while a gas fireplace, recently enhanced with a handsome stone and wood mantle, emanates warmth. The chef's kitchenis a culinary haven featuring a GE Monogram stainless steel 42" dual power gas cooktop with electric ovens, deluxe hood, and cherry cabinetry extending into the breakfast area. Italian Murano glass pendants crown the kitchen island, and pull-out cabinet drawers enhance kitchen organization. The built-in JennAir refrigerator and granite countertops further elevate the kitchen's sophistication.
Step outside onto the new deck and patio, offering a serene pond view and framing a magnificent live oak tree intertwined with a pergola - a picturesque setting to enjoy from the hot tub. Newly paved walkways on the sides of the house lead to the backyard, providing easy access to and enjoyment of the outdoor space.
The primary bedroom, with a walk-in closet and cathedral ceiling, is conveniently situated on the main floor, offering privacy and convenience. The spa-like ensuite bathroom boasts custom cabinetry and quartz countertops. Additional main floor features include a powder room and a well-appointed laundry room. Upstairs, discover three generously sized bedrooms and a full bathroom, providing ample space for family and guests. The bonus room offers versatility, easily convertible into a fifth bedroom or adapted to suit your needs. Abundant storage is available in the easily accessible attic/eaves and the garage loft.
This home, painted inside and out in 2022, boasts additional features such as an encapsulated crawlspace and new HVAC units installed in 2020-2021. Conveniently located near I-526, Belle Hall provides quick access to beaches, downtown Charleston, the airport, hospitals, and more. Within walking distance to Belle Hall Shopping Center's dining and shopping, the community also offers amenities like two pools, a clubhouse, a community park, a crabbing dock, ponds, and several miles of walking trails.
Seize the opportunity to make this exceptional move-in ready property your own. Schedule a showing to experience the beauty and comfort this home has to offer.
Location
State SC
County Charleston
Area 42 - Mt Pleasant S Of Iop Connector
Region Battery Point
City Region Battery Point
Rooms
Primary Bedroom Level Lower
Master Bedroom Lower Ceiling Fan(s), Garden Tub/Shower, Walk-In Closet(s)
Interior
Interior Features Ceiling - Cathedral/Vaulted, Ceiling - Smooth, High Ceilings, Kitchen Island, Walk-In Closet(s), Entrance Foyer, Great, Media, Office, Pantry, Separate Dining, Study, Sun
Heating Heat Pump
Cooling Central Air
Flooring Ceramic Tile, Wood
Fireplaces Number 1
Fireplaces Type Gas Log, Great Room, One
Laundry Laundry Room
Exterior
Garage Spaces 2.0
Fence Privacy
Community Features Park, Pool, Tennis Court(s), Walk/Jog Trails
Utilities Available Dominion Energy, Mt. P. W/S Comm
Waterfront Description Pond,Pond Site
Roof Type Architectural,Asphalt
Porch Deck, Patio, Front Porch
Total Parking Spaces 2
Building
Lot Description 0 - .5 Acre, Cul-De-Sac, Level, Wooded
Story 2
Foundation Crawl Space
Sewer Public Sewer
Water Public
Architectural Style Traditional
Level or Stories One and One Half, Two
New Construction No
Schools
Elementary Schools Belle Hall
Middle Schools Laing
High Schools Lucy Beckham
Others
Financing Any,Cash,Conventional
Read Less
Get More Information




