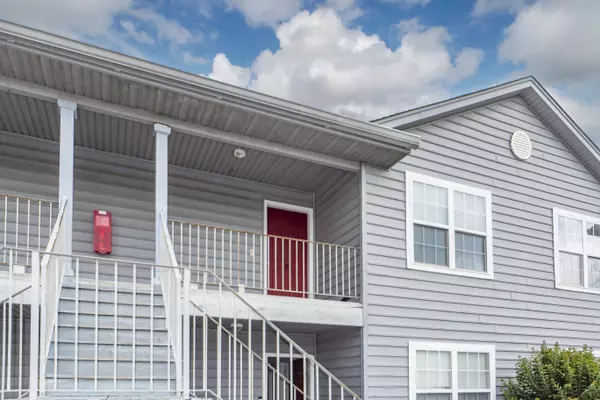Bought with Coldwell Banker Comm/Atlantic Int'l
For more information regarding the value of a property, please contact us for a free consultation.
2601 Riverridge Ct #F Moncks Corner, SC 29461
Want to know what your home might be worth? Contact us for a FREE valuation!
Our team is ready to help you sell your home for the highest possible price ASAP
Key Details
Property Type Single Family Home
Sub Type Single Family Attached
Listing Status Sold
Purchase Type For Sale
Square Footage 1,032 sqft
Price per Sqft $175
Subdivision Hidden Cove
MLS Listing ID 24012035
Sold Date 06/28/24
Bedrooms 2
Full Baths 2
Year Built 2007
Property Description
Located in the heart of Moncks Corner is an updated Second Floor 2 Bedroom / 2 Bathroom Condo which includes brand new never used stainless steel kitchen appliances, granite countertops with backsplash, stainless steel sink, new kitchen and bathroom faucets, fresh paint, and close proximity to everything. The condo has a large screened in porch which overlooks the pool and lawn area. The porch is connected to a large utility room for ample storage. There is also a large laundry room for additional storage. Just off the living room is the primary bedroom which has a large walk-in closet and window which overlooks the pool and lawn area as well. The guest bedroom is just off the hallway and overlooks the front lawn area of the property.There is a brand-new marina right next to the community with water access to the Cooper river, Lake Moultrie, and also has a new restaurant (Swig & Swine) opening soon. Don't like to drive? No worries, this property is within walking distance to Walmart, Jersey Mikes, Chick-fil-a, and many other shops and restaurants. Don't like to do maintenance? No worries, the HOA fee covers exterior maintenance, lawn care, landscaping, termite bond, water & sewer, pool, and RV/Boat storage. Don't miss this opportunity to live in a very clean, low maintenance, and updated condo in a highly desired area.
Location
State SC
County Berkeley
Area 76 - Moncks Corner Above Oakley Rd
Rooms
Master Bedroom Ceiling Fan(s), Walk-In Closet(s)
Interior
Interior Features Walk-In Closet(s), Ceiling Fan(s), Living/Dining Combo, Utility
Heating Heat Pump
Cooling Central Air
Flooring Vinyl
Laundry Laundry Room
Exterior
Exterior Feature Balcony
Pool Pool - Elevated
Community Features Pool, RV/Boat Storage
Roof Type Asphalt
Porch Deck, Patio, Covered, Front Porch
Private Pool true
Building
Lot Description 0 - .5 Acre
Story 1
Sewer Public Sewer
Water Public
Level or Stories One
New Construction No
Schools
Elementary Schools Berkeley
Middle Schools Berkeley
High Schools Berkeley
Others
Financing Cash,Conventional
Read Less
Get More Information




