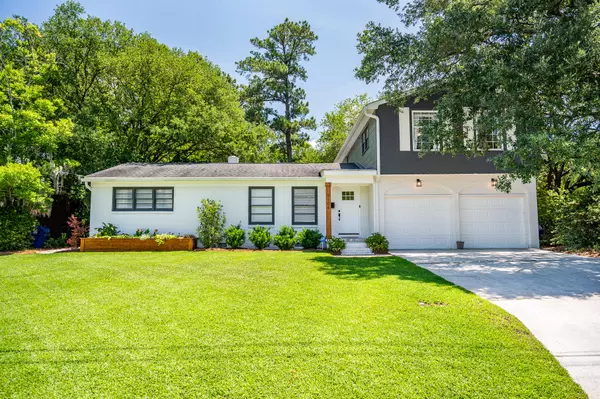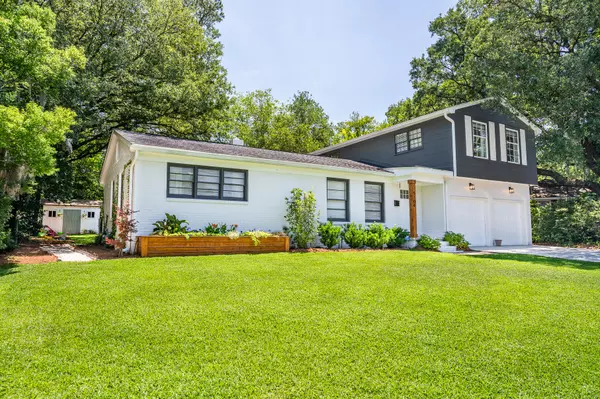Bought with Maven Realty
For more information regarding the value of a property, please contact us for a free consultation.
5104 Princeton St North Charleston, SC 29405
Want to know what your home might be worth? Contact us for a FREE valuation!
Our team is ready to help you sell your home for the highest possible price ASAP
Key Details
Property Type Single Family Home
Listing Status Sold
Purchase Type For Sale
Square Footage 2,219 sqft
Price per Sqft $301
Subdivision Park Circle
MLS Listing ID 24013609
Sold Date 07/12/24
Bedrooms 4
Full Baths 2
Year Built 1960
Lot Size 0.260 Acres
Acres 0.26
Property Description
A truly rare gem located in the heart of highly desirable Park Circle. Situated on a large lot while being one of the larger homes in the historic Cameron Terrace sub-section, this home has been meticulously maintained for over 60 years from only two homeowners. Walking up to the house, you will see gorgeous, mature azalea bushes bordering the right of the house that were planted over half a century ago. As you enter the front door, you will find a spacious entry room and a downstairs with beautiful hardwood pine flooring. This home has had love poured into it from the beginning and the current homeowners have spared no detail installing a litany of upgrades from a completely renovated master bath and bedroom, to new fixtures throughout all the way to a Halo 5 whole house water filtrationsystem. The kitchen has also been transformed with new herringbone style tile backsplash, freshly painted cabinets and custom built-in storage above the refrigerator. As you pass through the kitchen, you will find a large living room with refinished pine flooring and new recessed can lighting. Off of the living room, you will move upstairs to find a truly unique "master suite". The upstairs has been completely renovated with an updated master bathroom that was built new from the studs including a walk-in shower. A 2nd closest was also added to the master bedroom that includes custom built wooden shelving. Off of the kitchen, you will pass through a stunning sunroom with wooden ceilings, custom-painted tile flooring, German schmear brick that invites you to slow down, relax and enjoy the natural light and view of the outdoors. As you exit the sunroom, you will find a true oasis that is an entertainer's dream. With a backyard layout designed from a landscape architect, you will effortlessly flow from the house to either a large deck with built in smoker or to your own private fire pit. At the rear of the property, you will find a remodeled shed that is perfect for storage or as a work-shop with both electricity and an AC unit. This backyard will become your happy place to either host guests or unwind with family. This home is conveniently located on a peaceful street within walking distance to the brand new Danny Jones Athletic Center, a 4 minute drive to the highly renowned "Worlds Largest Inclusive Playground" or lively downtown Park Circle, a short drive to downtown Charleston and the beautiful beaches the Lowcountry is known for.
Location
State SC
County Charleston
Area 31 - North Charleston Inside I-526
Rooms
Primary Bedroom Level Upper
Master Bedroom Upper Ceiling Fan(s), Multiple Closets, Walk-In Closet(s)
Interior
Interior Features Ceiling - Smooth, High Ceilings, Walk-In Closet(s), Ceiling Fan(s), Bonus, Family, Formal Living, Entrance Foyer, Great, Pantry, Separate Dining, Sun
Heating Natural Gas
Cooling Central Air
Flooring Wood
Exterior
Exterior Feature Lawn Irrigation
Garage Spaces 2.0
Fence Wrought Iron
Community Features Dog Park, Fitness Center, Park, Pool, Tennis Court(s)
Utilities Available Charleston Water Service, Dominion Energy
Roof Type Architectural
Porch Deck, Patio
Total Parking Spaces 2
Building
Lot Description 0 - .5 Acre, High
Story 2
Foundation Crawl Space
Sewer Public Sewer
Water Public
Architectural Style Ranch, Traditional
Level or Stories Two, Multi-Story
New Construction No
Schools
Elementary Schools North Charleston
Middle Schools Morningside
High Schools North Charleston
Others
Financing Any
Read Less
Get More Information




