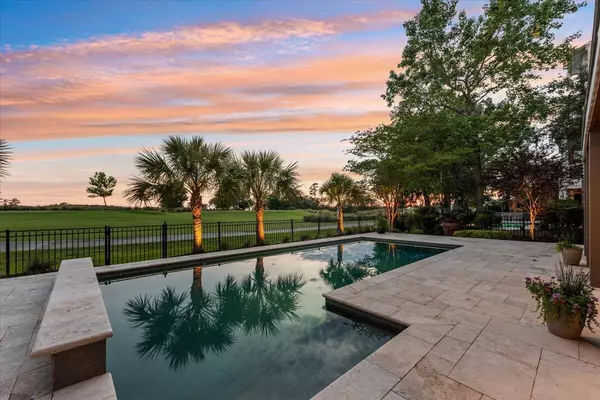Bought with RE/MAX FullSail, LLC
For more information regarding the value of a property, please contact us for a free consultation.
1584 Rivertowne Country Club Dr Mount Pleasant, SC 29466
Want to know what your home might be worth? Contact us for a FREE valuation!
Our team is ready to help you sell your home for the highest possible price ASAP
Key Details
Property Type Single Family Home
Listing Status Sold
Purchase Type For Sale
Square Footage 3,687 sqft
Price per Sqft $515
Subdivision Rivertowne Country Club
MLS Listing ID 24013896
Sold Date 07/12/24
Bedrooms 4
Full Baths 3
Half Baths 2
Year Built 2007
Lot Size 0.280 Acres
Acres 0.28
Property Description
Breathtaking views, a resort-style backyard with swimming pool and an outdoor kitchen connecting to a ground-level party space! This newly-updated custom home on the 18th tee of Rivertowne Country Club golf course checks every box. Experience magical, marshfront sunsets from nearly every room. It's impossible to include all the new updates and features here. See a complete list in the photo gallery. The main floor offers a spacious, private office, and airy open concept living and kitchen space, a bright sunroom, and more. The 5-star primary suite and 3 additional bedrooms are on the 2nd floor. Other highlights include a 3-season porch, multiple rear decks, remote-controlled privacy screens, an elevator shaft and so much more. Get busy living!
Location
State SC
County Charleston
Area 41 - Mt Pleasant N Of Iop Connector
Region Parkers Landing
City Region Parkers Landing
Rooms
Primary Bedroom Level Upper
Master Bedroom Upper Walk-In Closet(s)
Interior
Interior Features Ceiling - Smooth, High Ceilings, Kitchen Island, Walk-In Closet(s), Wet Bar, Ceiling Fan(s), Eat-in Kitchen, Entrance Foyer, Great, Office, Pantry, Separate Dining, Sun
Heating Forced Air
Cooling Central Air
Flooring Ceramic Tile, Wood
Fireplaces Number 2
Fireplaces Type Bath, Bedroom, Family Room, Gas Log, Great Room, Two
Laundry Laundry Room
Exterior
Exterior Feature Lawn Irrigation, Lighting
Fence Fence - Metal Enclosed
Pool In Ground
Community Features Club Membership Available, Golf Course, Golf Membership Available, Pool, Tennis Court(s), Walk/Jog Trails
Utilities Available Dominion Energy, Mt. P. W/S Comm
Waterfront true
Waterfront Description Marshfront
Roof Type Architectural
Porch Deck, Patio, Covered, Front Porch, Screened
Private Pool true
Building
Lot Description 0 - .5 Acre, On Golf Course
Story 2
Foundation Raised
Sewer Public Sewer
Water Public
Architectural Style Traditional
Level or Stories Two
New Construction No
Schools
Elementary Schools Jennie Moore
Middle Schools Laing
High Schools Wando
Others
Financing Any
Special Listing Condition Flood Insurance
Read Less
Get More Information




