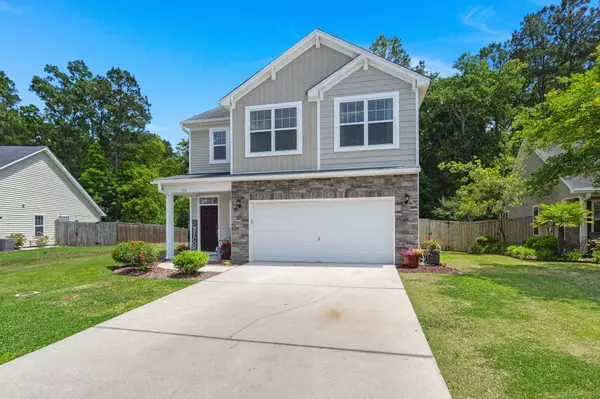Bought with Brand Name Real Estate
For more information regarding the value of a property, please contact us for a free consultation.
158 Charlesfort Way Moncks Corner, SC 29461
Want to know what your home might be worth? Contact us for a FREE valuation!
Our team is ready to help you sell your home for the highest possible price ASAP
Key Details
Property Type Single Family Home
Listing Status Sold
Purchase Type For Sale
Square Footage 1,984 sqft
Price per Sqft $191
Subdivision Spring Grove Plantation
MLS Listing ID 24011193
Sold Date 07/22/24
Bedrooms 3
Full Baths 2
Half Baths 1
Year Built 2011
Lot Size 7,840 Sqft
Acres 0.18
Property Description
Introducing a luxurious home nestled in the beautiful neighborhood of Spring Grove Plantation, just a short drive from downtown Moncks Corner. This exquisite property offers a premium location, with close proximity to lakes, perfect for those summer days on the water. As you approach the home, you'll be captivated by its exceptional curb appeal, featuring stunning landscaping, a long wide driveway, and well-spaced houses that provide a sense of privacy.Situated on a wooded lot, this home boasts tranquility and serenity, with nothing but nature as your backdrop. The two-car garage and full gutter system add convenience and functionality. Step inside, and you'll be greeted by the elegance of beautiful wood flooring, tall ceilings, and an abundance of natural light that fills every corner. The guest bathroom, adorned with attractive flooring and a beautiful vanity, is conveniently located to the right.
As you make your way through the expansive living room, you'll discover surround sound built-in through downstairs, perfect for creating a movie theater-like experience in the comfort of your own home. The kitchen is a chef's dream, featuring dark staggered, craftsman-style cabinetry, complemented by exquisite granite countertops. High-end black stainless steel appliances, including a gas stove, add a touch of sophistication. The beautiful backsplash adds a stylish finishing touch. This kitchen truly sets itself apart from others in the neighborhood.
In addition to the spacious living areas, the home offers a dining room and a breakfast area with a pantry, providing ample space for entertaining guests or enjoying family meals. As you venture upstairs, you'll be greeted by a loft area, and the entire upstairs has been thoughtfully redesigned with wood flooring throughout. Discover the generously sized bedrooms and full bathrooms, each boasting ample space and an inviting ambiance.
The primary bedroom is a true retreat, featuring tray ceilings, large windows that bathe the room in natural light, and exquisite flooring. The abundance of space allows for the addition of various furniture pieces. The primary bathroom is equally impressive, with a double vanity sink that matches the kitchen cabinetry, a walk-in shower, and a luxurious soaking tub. The large walk-in closet provides ample storage space for all your needs. Additionally, there is a full-size laundry room upstairs with built-in cabinetry, offering extra storage options.
Stepping into the backyard, you'll find a covered porch, providing the perfect spot to relax and enjoy picturesque low country sunsets. The 6-foot privacy fence surrounds the home, ensuring a peaceful and private retreat. Your furry friends will delight in the spacious backyard facing the serene woods. The beautiful landscaping and well-manicured yard add to the charm and allure of this exceptional property.
The amenities in this neighborhood are unparalleled. The incredible amenity center offers a large pool with a sunbathing area, a pavilion for gatherings, a dog park, soccer fields, a playground, and even a disc golf course. This neighborhood truly offers a unique and one-of-a-kind living experience that you won't want to miss.
Welcome to your dream home in Spring Grove Plantation, where luxury meets tranquility.
Location
State SC
County Berkeley
Area 72 - G.Cr/M. Cor. Hwy 52-Oakley-Cooper River
Rooms
Primary Bedroom Level Upper
Master Bedroom Upper Ceiling Fan(s), Garden Tub/Shower, Walk-In Closet(s)
Interior
Interior Features Ceiling - Smooth, Tray Ceiling(s), High Ceilings, Garden Tub/Shower, Walk-In Closet(s), Ceiling Fan(s), Family, Entrance Foyer, Living/Dining Combo, Loft, Office, Pantry
Heating Natural Gas
Cooling Central Air
Flooring Wood
Laundry Laundry Room
Exterior
Exterior Feature Lawn Irrigation
Garage Spaces 2.0
Fence Privacy, Fence - Wooden Enclosed
Community Features Dog Park, Fitness Center, Park, Pool, RV Parking, RV/Boat Storage, Trash, Walk/Jog Trails
Utilities Available BCW & SA, Berkeley Elect Co-Op, Dominion Energy
Roof Type Fiberglass
Porch Covered, Front Porch
Total Parking Spaces 2
Building
Lot Description 0 - .5 Acre, Wooded
Story 2
Foundation Slab
Sewer Public Sewer
Water Public
Architectural Style Traditional
Level or Stories Two
New Construction No
Schools
Elementary Schools Foxbank
Middle Schools Berkeley
High Schools Berkeley
Others
Financing Buy Down,Cash,Conventional,FHA,USDA Loan,VA Loan
Read Less
Get More Information




