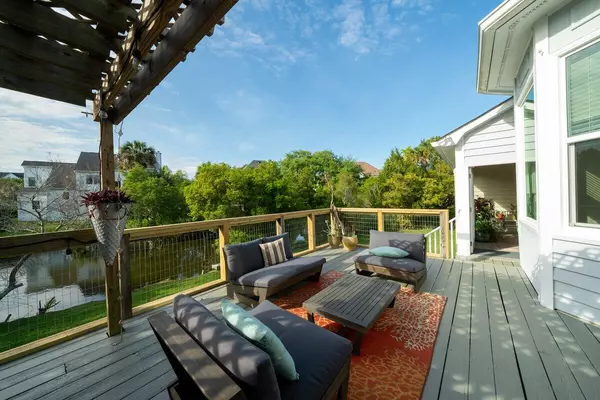Bought with Carolina One Real Estate
For more information regarding the value of a property, please contact us for a free consultation.
1927 Enclave Dr Mount Pleasant, SC 29464
Want to know what your home might be worth? Contact us for a FREE valuation!
Our team is ready to help you sell your home for the highest possible price ASAP
Key Details
Property Type Single Family Home
Listing Status Sold
Purchase Type For Sale
Square Footage 2,928 sqft
Price per Sqft $315
Subdivision Longpoint
MLS Listing ID 24010823
Sold Date 07/30/24
Bedrooms 4
Full Baths 3
Half Baths 1
Year Built 1996
Lot Size 10,890 Sqft
Acres 0.25
Property Description
Lowcountry Living for the Nature Enthusiast! Steps away from Charleston County's Palmetto Island County Park, you will fall in love with the lush scenery, spectacular wildlife and array of outdoor activities at your fingertips with this home. This traditional floor plan features a formal dining room, open living room, eat in kitchen and sunroom. Stylish kitchen boasts stainless steel appliances, built-in water purifier at sink, pantry and epoxy, glass & stone countertops. The family room has a vaulted ceiling, wood burning fireplace & built in bookshelves. The light filled dining room is spacious and could be the perfect home office . The downstairs primary master suite adorns a tray ceiling, large walk in closet and an attached bonus room that is perfect for that home gym.The primary bedroom has it's own access to the home's multipurpose sunroom, which overlooks your southern haven of a backyard. This room has been insulated under the floors with a new mini split added for your convenience.
In the generous sized primary bathroom, you will find a jacuzzi tub, stand alone shower, separate linen closet, built in speakers and dual vanities.
On the opposite side of the house, you will find two additional downstairs bedroomswith an adjoined bath. The separation of sleeping spaces gives privacy to all. This cozy corner of the house is the perfect place to not disturb little ones as life goes on after bedtime.
Upstairs, you will find a guest suite with an en suite bath and loft that is perfect for a playroom. Additional space unfinished off of the loft and over the garage could allow for an additional room, if desired.
Don't forget to check out the excellent storage that this home has to offer, including the extra attic space upstairs and the spacious storage areas in the large 2 car garage. The garage is large enough to store your boat, kayaks and even has a hidden back storage closet for all of your tools! The garage door entrance would allow for a stairs free lift to be added, if needed.
Saving the best for last! You can enjoy the nature in your own backyard by watching the wildlife over your backyard's pond or enjoy a cup of coffee on your covered/uncovered back deck. One of the true beauties of this property is the quiet backyard and it's in walking distance to the Charleston County Palmetto Island Park. This county park contains walking trails, observation tower, fishing docks, playground, an off leash dog park and Splash Island Waterpark. The Enclave at Longpoint offers spectacular amenities including pool, tennis courts, basketball courts, pickleball, clubhouse with gym and full kitchen. And the best part is, 1927 Enclave is only a short walk from all of these things!!
Location
State SC
County Charleston
Area 42 - Mt Pleasant S Of Iop Connector
Region The Enclave At Longpoint
City Region The Enclave At Longpoint
Rooms
Primary Bedroom Level Lower
Master Bedroom Lower Ceiling Fan(s), Outside Access, Sitting Room, Walk-In Closet(s)
Interior
Interior Features Ceiling - Cathedral/Vaulted, Ceiling - Smooth, High Ceilings, Walk-In Closet(s), Eat-in Kitchen, Formal Living, Entrance Foyer, Loft, In-Law Floorplan, Pantry, Separate Dining, Sun
Heating Electric
Cooling Central Air
Flooring Ceramic Tile, Wood
Fireplaces Number 1
Fireplaces Type Family Room, One, Wood Burning
Laundry Laundry Room
Exterior
Garage Spaces 2.0
Community Features Clubhouse, Pool, Tennis Court(s), Walk/Jog Trails
Utilities Available Dominion Energy, Mt. P. W/S Comm
Waterfront Description Pond
Roof Type Asphalt
Porch Deck
Total Parking Spaces 2
Building
Lot Description 0 - .5 Acre
Story 2
Foundation Crawl Space
Sewer Public Sewer
Water Public
Architectural Style Traditional
Level or Stories Two
New Construction No
Schools
Elementary Schools Belle Hall
Middle Schools Laing
High Schools Lucy Beckham
Others
Financing Cash,Conventional,VA Loan
Special Listing Condition Flood Insurance
Read Less
Get More Information




