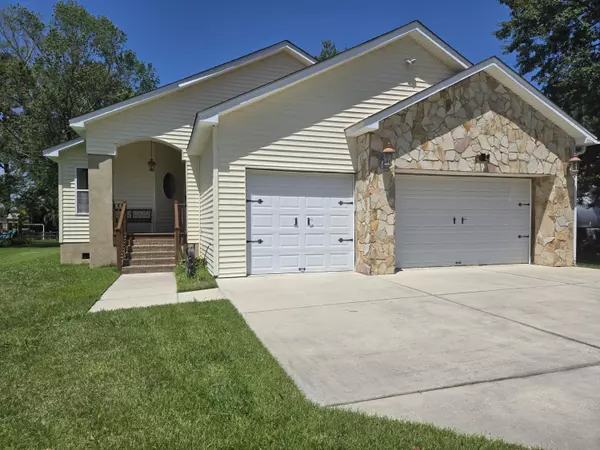Bought with The Real Estate Firm
For more information regarding the value of a property, please contact us for a free consultation.
1100 Churchill Rd Moncks Corner, SC 29461
Want to know what your home might be worth? Contact us for a FREE valuation!
Our team is ready to help you sell your home for the highest possible price ASAP
Key Details
Property Type Single Family Home
Listing Status Sold
Purchase Type For Sale
Square Footage 1,727 sqft
Price per Sqft $263
Subdivision Pimlico West
MLS Listing ID 24014340
Sold Date 07/30/24
Bedrooms 3
Full Baths 2
Year Built 2003
Lot Size 0.410 Acres
Acres 0.41
Property Description
Welcome to your new home in West Pimlico. Take a look at the view of lake from your own private dock. This beautiful home features 3 bedrooms, 2 bathrooms, living room, dining room, kitchen, breakfast area, laundry room, 3 car garage and a covered patio that overlooks the lake. Open living room has a ceiling fan and French doors to the patio. Dining room is a good size. Open kitchen has custom cabinets, granite countertops, pantry, stainless steel appliances, recessed lighting and tile floor. Laundry room has a sink and a closet for extra storage. Primary bedroom has a ceiling fan, overlooks the lake and opens up to the covered patio. Primary bathroom has dual vanities, storage closet, separate shower, whirlpool tub walk in closet and tile floor. Bedroom #2 and bedroom #3 are good size.The hall bathroom has tile flooring. The 3 car garage has lot of storage. You can see the spectacular view and private dock from your living room, kitchen and primary bedroom. The views are relaxing and breathtaking everyday. When you leave the covered patio you can walk to your dock and relax while watching the sunrise or sunset.
Location
State SC
County Berkeley
Area 72 - G.Cr/M. Cor. Hwy 52-Oakley-Cooper River
Rooms
Primary Bedroom Level Lower
Master Bedroom Lower Ceiling Fan(s), Walk-In Closet(s)
Interior
Interior Features Ceiling - Cathedral/Vaulted, Ceiling - Smooth, High Ceilings, Walk-In Closet(s), Ceiling Fan(s), Eat-in Kitchen, Family, Entrance Foyer, Pantry, Separate Dining
Heating Heat Pump
Cooling Central Air
Flooring Ceramic Tile, Laminate
Laundry Laundry Room
Exterior
Exterior Feature Dock - Existing
Garage Spaces 3.0
Community Features Boat Ramp, Dock Facilities, Walk/Jog Trails
Utilities Available BCW & SA, Berkeley Elect Co-Op
Waterfront true
Waterfront Description Lake Front
Roof Type Asphalt
Porch Deck, Covered
Total Parking Spaces 3
Building
Lot Description Level
Story 1
Foundation Crawl Space
Sewer Public Sewer
Water Public
Architectural Style Ranch
Level or Stories One
New Construction No
Schools
Elementary Schools Foxbank
Middle Schools Berkeley
High Schools Berkeley
Others
Financing Cash,Conventional,FHA,VA Loan
Read Less
Get More Information




