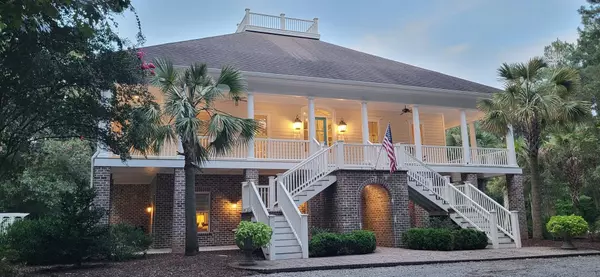Bought with Ashley Cooper Real Estate, LLC
For more information regarding the value of a property, please contact us for a free consultation.
123 Old Savannah Ct Moncks Corner, SC 29461
Want to know what your home might be worth? Contact us for a FREE valuation!
Our team is ready to help you sell your home for the highest possible price ASAP
Key Details
Property Type Single Family Home
Listing Status Sold
Purchase Type For Sale
Square Footage 6,725 sqft
Price per Sqft $178
Subdivision Cordesville Area
MLS Listing ID 23019714
Sold Date 08/02/24
Bedrooms 7
Full Baths 5
Half Baths 1
Year Built 2009
Lot Size 9.000 Acres
Acres 9.0
Property Description
BACK ON THE MARKET. BUYERS HOME SALES CONTINGENCY EXPIRED. Come experience the beauty on 9 acres along the historic Cooper River corridor near Mepkin Abbey and across from Buck Hall Plantation (conservation easement). With close proximity to Mt. Pleasant & Moncks Corner, you can easily enjoy the lake, river & ocean. Nearby boat landing provides access to the Cooper River and Lake Moultrie. Louisiana plantation style architectural design with attention to every detail is evident upon entry to this custom home built by the owner. The circular brick-lined driveway welcomes family and guests. A beautiful rural setting, yet only 8 minutes from the Moncks Corner Wal-Mart. The flanking copper entry lanterns, 62' front porch, curved staircase, grand foyer, extensive crown moldingand heart pine floors set the stage on the main level. Every room is filled with natural light in this multi-generational estate. 1st and 2nd floors are complete living quarters with entry from either level, and elevator access to all 3 floors. The slab foundation also provides convenient wheelchair access.
First floor has 4 large bedrooms, 3 full baths, laundry room and galley foyer leading to an open family room/dining/kitchen combination with masonry wood burning fireplace and 9' ceilings. First floor kitchen has a stainless farmhouse sink, granite countertops, Wellborn cabinets, soft close drawers, under-cabinet lighting, built-in trash drawer; pull out spice rack and pantry drawers.
The second floor boasts a grand library or living room and formal dining room with butler's pantry built-in, master bedroom suite with a spacious custom walk-in closet, laundry room and open family room/dinette/kitchen combination and 10' ceilings. Second floor "L-shaped" kitchen has a convenient gas cooktop/exhaust fan, granite countertops, built-in pantry space. Access the full length screened porch (62 feet by 10 feet) from second floor family room to overlook a beautiful garden along the wood line, trellis walkway, a brick-lined tabby-shell patio, and tiered water fountain.
The third floor is a bonus with Jack and Jill bedrooms sharing a full bath, an office space and conditioned walk-in storage. Additional attic storage access from third floor provides access to a widow's walk. Detached 3-car garage is 36'x36', which includes a workshop (12'x36') with full bathroom. The workshop could easily be restored to an apartment as previously used.
Energy efficiencies include spray foam insulation in the house and fiber insulation in garage as well as 2 Rinnai tankless water heaters with recirculating systems for instant hot water throughout the home. Back porch is plumbed with 2 LP gas lines for easy grill hook-up. Back-up generator onsite. 300-gallon underground propane tank to serve gas appliances. Owner has current termite bond.
This is the perfect find for privacy, space and peace of mind without the hassle of an HOA. Store your boat/RV on the property, bring your horses, and plant your garden. The possibilities are endless. This property truly represents what it means to "Live the Lowcountry Lifestyle".
Location
State SC
County Berkeley
Area 75 - Cross, St.Stephen, Bonneau, Rural Berkeley Cty
Rooms
Primary Bedroom Level Lower, Upper
Master Bedroom Lower, Upper Ceiling Fan(s), Dual Masters, Garden Tub/Shower, Multiple Closets, Walk-In Closet(s)
Interior
Interior Features Ceiling - Smooth, High Ceilings, Elevator, Walk-In Closet(s), Ceiling Fan(s), Bonus, Family, Formal Living, Entrance Foyer, Great, Living/Dining Combo, In-Law Floorplan, Office, Separate Dining, Study
Heating Electric, Forced Air, Heat Pump
Cooling Central Air
Flooring Ceramic Tile, Wood
Fireplaces Number 2
Fireplaces Type Family Room, Gas Log, Great Room, Two, Wood Burning
Laundry Laundry Room
Exterior
Exterior Feature Lawn Irrigation, Lawn Well
Garage Spaces 3.0
Community Features Horses OK, RV Parking, RV/Boat Storage, Trash
Utilities Available Berkeley Elect Co-Op
Roof Type Architectural
Handicap Access Handicapped Equipped
Porch Patio, Front Porch, Porch - Full Front, Screened, Wrap Around
Total Parking Spaces 3
Building
Lot Description 5 - 10 Acres, High, Level, Wooded
Story 3
Foundation Slab
Sewer Septic Tank
Water Well
Architectural Style Traditional
Level or Stories 3 Stories
New Construction No
Schools
Elementary Schools Bonner
Middle Schools Macedonia
High Schools Timberland
Others
Financing Cash,Conventional,VA Loan
Read Less
Get More Information




