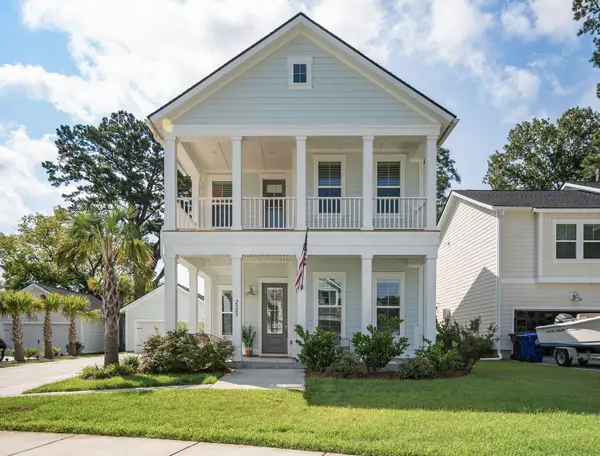Bought with The Boulevard Company, LLC
For more information regarding the value of a property, please contact us for a free consultation.
2529 Hatch Dr Johns Island, SC 29455
Want to know what your home might be worth? Contact us for a FREE valuation!
Our team is ready to help you sell your home for the highest possible price ASAP
Key Details
Property Type Single Family Home
Sub Type Single Family Detached
Listing Status Sold
Purchase Type For Sale
Square Footage 2,553 sqft
Price per Sqft $308
Subdivision Stonoview
MLS Listing ID 24017193
Sold Date 08/13/24
Bedrooms 4
Full Baths 3
Year Built 2022
Lot Size 8,712 Sqft
Acres 0.2
Property Sub-Type Single Family Detached
Property Description
Experience living at its finest at 2529 Hatch Drive in Stonoview, John's Island's premier waterfront community. Boasting a private deep-water dock with 240 feet of boat dockage, 3 floating docks, 10 boat slips, kayak/paddle boat storage, and a 40x40 foot covered central dock with bench seating throughout. This neighborhood is a boater's paradise! Enjoy additional amenities such as a resort-style pool, a two-story river view clubhouse, Green Egg grills, a pirate ship playground, scenic walking/biking trails, tennis and pickleball courts, and an oyster shed with a firepit.This Lennar-built Elliott floor plan home features double full front porches and a detached two-car garage. The first floor welcomes you with an inviting entryway, an office or optional fourth bedroom with a fullbathroom, and an open floor plan adorned with plantation shutters and crown molding throughout. The gourmet chef's kitchen showcases stainless steel appliances, quartz countertops, and a subway tile backsplash, complemented by a spacious walk-in pantry. Additional closet storage is ample and convenient!
Upstairs, a large loft offers additional living space for hanging out or play, while the owner's suite at the rear of the house ensures privacy and luxury. Enjoy a large bedroom, a stunning bathroom with a glass shower and bench seating, a stand-alone soaking tub, double vanities, and a substantial walk-in closet. Rounding out the upstairs are two additional guest bedrooms which share a full bathroom.
Step outside to your personal backyard oasis featuring a covered porch, a 700-square-foot stone patio with a fire pit, and meticulously landscaped grounds enclosed with a metal fence and a mosquito misting system. A prepped wooden pergola awaits electrical connections for future outdoor enjoyment.
Located just 8 miles from Downtown Charleston and within easy reach of Folly Beach, Fresh Fields, Kiawah Island Beachwalker Park, and Kiawah and Seabrook Islands, Stonoview also offers proximity to excellent dining options restaurants like Wild Olive, Royal Tern, Lowtide Brewery, Tattooed Moose, and the new Live Oak Plaza that includes Kiss Café and Cabana Burgers & Shakes. If you need more to do, spend the day at the James Island County Park just across the Stono River or play a round at the Charleston Muni Golf Course. This is more than a home; it's a lifestyle waiting to be embraced!
Location
State SC
County Charleston
Area 23 - Johns Island
Rooms
Primary Bedroom Level Upper
Master Bedroom Upper Walk-In Closet(s)
Interior
Interior Features Ceiling - Smooth, High Ceilings, Kitchen Island, Walk-In Closet(s), Ceiling Fan(s), Eat-in Kitchen, Entrance Foyer, Living/Dining Combo, Loft, Office, Pantry
Heating Heat Pump, Natural Gas
Cooling Central Air
Flooring Ceramic Tile, Laminate
Fireplaces Number 1
Fireplaces Type Gas Log, Living Room, One
Window Features Window Treatments
Laundry Laundry Room
Exterior
Exterior Feature Lawn Irrigation
Garage Spaces 2.0
Fence Fence - Metal Enclosed
Community Features Clubhouse, Dock Facilities, Pool, Trash, Walk/Jog Trails
Utilities Available Dominion Energy, John IS Water Co
Roof Type Architectural
Porch Patio, Porch - Full Front
Total Parking Spaces 2
Building
Lot Description 0 - .5 Acre, Level
Story 2
Foundation Slab
Sewer Public Sewer
Water Public
Architectural Style Charleston Single
Level or Stories Two
Structure Type Cement Plank
New Construction No
Schools
Elementary Schools Mt. Zion
Middle Schools Haut Gap
High Schools St. Johns
Others
Financing Any,Cash,Conventional
Special Listing Condition 10 Yr Warranty
Read Less




