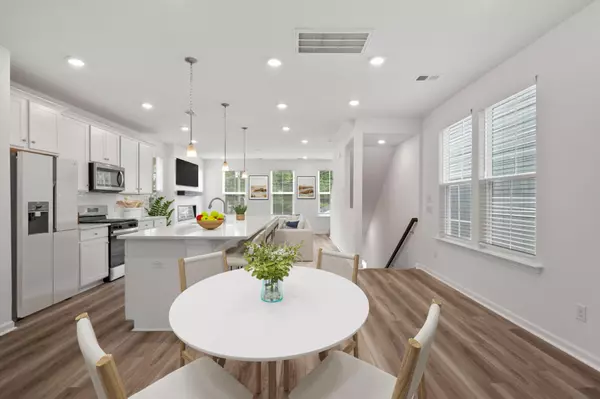Bought with EXP Realty LLC
For more information regarding the value of a property, please contact us for a free consultation.
4065 St Johns Ave #12b North Charleston, SC 29405
Want to know what your home might be worth? Contact us for a FREE valuation!
Our team is ready to help you sell your home for the highest possible price ASAP
Key Details
Property Type Single Family Home
Listing Status Sold
Purchase Type For Sale
Square Footage 1,941 sqft
Price per Sqft $262
Subdivision Cooper River Townes
MLS Listing ID 24006082
Sold Date 09/19/24
Bedrooms 4
Full Baths 3
Half Baths 1
Year Built 2024
Lot Size 2,613 Sqft
Acres 0.06
Property Description
UNDER CONSTRUCTION Brookgreen floor plan! Cooper River Townes is an exciting new townhome community just minutes from Park Circle and Riverfront Park! This townhome is loaded with upgraded features All INCLUDED in the list price but not limited to: Oak Stair Treads, Modern Electric Fireplace w/ Shiplap Surround, Optional Guest Suite with a Full Bathroom on 1st Floor giving this home 4 Bedrooms & 3.5 Bathrooms!!! In the kitchen you will find Upgraded Cabinets, Quartz Counters, and a Stainless Steel Appliance Package with a GAS Range! This is a unique opportunity to live in one of Charleston's most vibrant communities. Nearby Riverfront Park features stunning views of the Cooper River, extensive green space, water splash pads and dog park.
Location
State SC
County Charleston
Area 31 - North Charleston Inside I-526
Rooms
Primary Bedroom Level Upper
Master Bedroom Upper Multiple Closets, Walk-In Closet(s)
Interior
Interior Features Ceiling - Smooth, High Ceilings, Kitchen Island, Walk-In Closet(s), Eat-in Kitchen, Family, Pantry
Heating Forced Air, Natural Gas
Cooling Central Air
Flooring Ceramic Tile
Fireplaces Number 1
Fireplaces Type Living Room, One
Laundry Laundry Room
Exterior
Exterior Feature Lawn Irrigation
Garage Spaces 1.0
Community Features Lawn Maint Incl
Utilities Available Charleston Water Service, Dominion Energy
Roof Type Architectural
Total Parking Spaces 1
Building
Lot Description 0 - .5 Acre
Story 3
Foundation Slab
Sewer Public Sewer
Water Public
Level or Stories 3 Stories
New Construction Yes
Schools
Elementary Schools North Charleston
Middle Schools Morningside
High Schools North Charleston
Others
Financing Cash,Conventional,FHA,VA Loan
Special Listing Condition 10 Yr Warranty
Read Less
Get More Information




