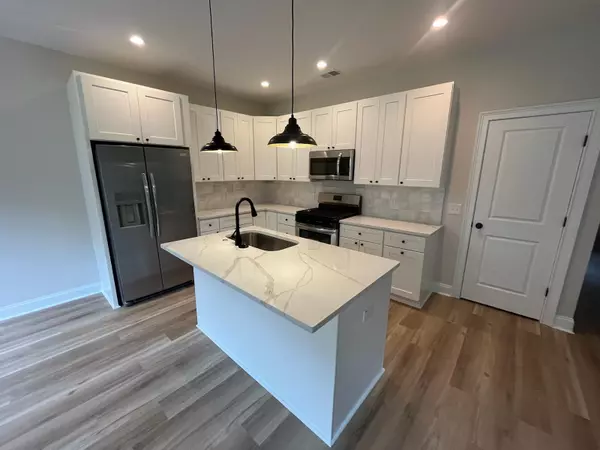Bought with AgentOwned Realty Charleston Group
For more information regarding the value of a property, please contact us for a free consultation.
706 Locust St Charleston, SC 29407
Want to know what your home might be worth? Contact us for a FREE valuation!
Our team is ready to help you sell your home for the highest possible price ASAP
Key Details
Property Type Single Family Home
Listing Status Sold
Purchase Type For Sale
Square Footage 1,538 sqft
Price per Sqft $331
Subdivision Ardmore
MLS Listing ID 24018819
Sold Date 10/01/24
Bedrooms 3
Full Baths 2
Half Baths 1
Year Built 2024
Lot Size 9,583 Sqft
Acres 0.22
Property Description
This NEW CONSTRUCTION 3-bedroom, 2.5-bathroom home offers the perfect blend of modern design and comfortable living. Located just minutes from downtown Charleston, you'll enjoy the best of both worlds: easy access to Charleston's downtown excitement and a friendly neighborhood with NO HOA! The first-floor features beautiful LVP flooring, perfect for easy maintenance and modern elegance. The kitchen is a stunner with quartz countertops, adorned with a tile backsplash that gleams alongside stainless-steel appliances, inspiring you to create culinary delights. The kitchen faces out to a set of doors inviting you to escape outside and enjoy the sun! You'll find convenient storage beneath the stairway. Upstairs has 3 bedrooms, 2 full baths, and plush carpeting that provides a cozy feel in the hallway and bedrooms. The primary ensuite offers a spa-like experience with a shower that has luxurious honeycomb tiled floor, fully tiled walls, and a sophisticated touch of glamour with gold fixtures. The attached 1-car garage with an automatic opener provides secure parking and additional storage space. A home warranty and termite bond will be provided by the builder. Expected completion is within the next 30 days. Don't miss your chance to own this perfect blend of comfort and convenience.
Location
State SC
County Charleston
Area 11 - West Of The Ashley Inside I-526
Rooms
Primary Bedroom Level Upper
Master Bedroom Upper Ceiling Fan(s), Walk-In Closet(s)
Interior
Interior Features Ceiling - Smooth, Kitchen Island, Walk-In Closet(s), Ceiling Fan(s), Eat-in Kitchen, Living/Dining Combo, Pantry
Heating Electric, Forced Air
Cooling Central Air
Flooring Ceramic Tile
Laundry Laundry Room
Exterior
Garage Spaces 1.0
Utilities Available Charleston Water Service, Dominion Energy
Roof Type Architectural
Total Parking Spaces 1
Building
Lot Description 0 - .5 Acre
Story 2
Foundation Raised Slab
Sewer Public Sewer
Water Public
Architectural Style Cape Cod, Traditional
Level or Stories Two
New Construction Yes
Schools
Elementary Schools Stono Park
Middle Schools C E Williams
High Schools West Ashley
Others
Financing Cash,Conventional,FHA,USDA Loan,VA Loan
Read Less
Get More Information




