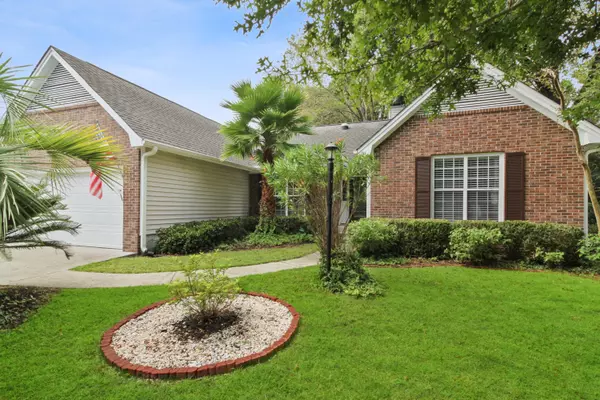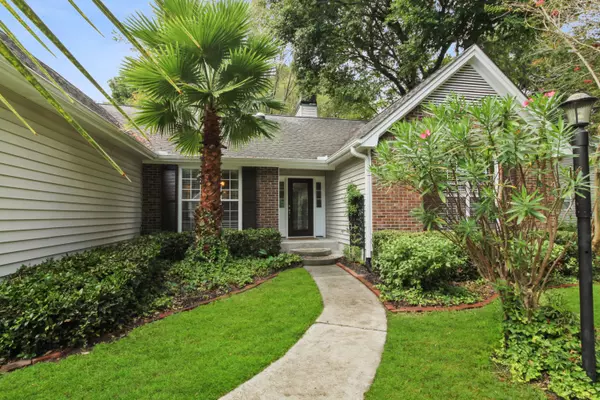Bought with Brand Name Real Estate
For more information regarding the value of a property, please contact us for a free consultation.
1560 Glen Erin Dr Mount Pleasant, SC 29464
Want to know what your home might be worth? Contact us for a FREE valuation!
Our team is ready to help you sell your home for the highest possible price ASAP
Key Details
Property Type Single Family Home
Listing Status Sold
Purchase Type For Sale
Square Footage 1,760 sqft
Price per Sqft $421
Subdivision Glen Lake
MLS Listing ID 24021688
Sold Date 10/11/24
Bedrooms 4
Full Baths 2
Year Built 1993
Lot Size 0.300 Acres
Acres 0.3
Property Description
Welcome to this immaculate home in a phenomenal neighborhood, just minutes to shopping, entertainment and dining this home is located in a prime spot of mount pleasant. When you enter the home you are greeted with stunning hardwood floors and an open floorplan that is perfect for entertaining. To the left of the entrance is the formal dining room with wainscotting. The living room is large with cathedral ceilings and a fire place and has a gorgeous view of the deck and back yard through the tall windows that line the rear of the home. You will love the breakfast nook and bar seating next to the Kitchen that boasts stainless steel fixtures and granite countertops. The owners suite is well appointed and has a lovely tray ceiling, the owners bathroom is beautiful with tiled floors cont.....claw tub and walk in shower. On the opposite side of the home you have 3 more bedrooms and a full bathroom. The Backyard is huge and the deck is great for grilling out on those balmy Charleston evenings.
Location
State SC
County Charleston
Area 42 - Mt Pleasant S Of Iop Connector
Rooms
Primary Bedroom Level Lower
Master Bedroom Lower Ceiling Fan(s), Garden Tub/Shower, Multiple Closets, Walk-In Closet(s)
Interior
Interior Features Ceiling - Cathedral/Vaulted, Ceiling - Smooth, Tray Ceiling(s), High Ceilings, Garden Tub/Shower, Walk-In Closet(s), Eat-in Kitchen, Formal Living, Living/Dining Combo, Separate Dining
Heating Heat Pump
Cooling Central Air
Flooring Ceramic Tile, Wood
Fireplaces Number 1
Fireplaces Type Living Room, One
Laundry Laundry Room
Exterior
Garage Spaces 2.0
Fence Fence - Wooden Enclosed
Community Features Trash
Utilities Available Dominion Energy, Mt. P. W/S Comm
Roof Type Architectural
Porch Deck
Total Parking Spaces 2
Building
Lot Description 0 - .5 Acre, Level
Story 1
Foundation Raised Slab
Sewer Public Sewer
Water Public
Architectural Style Traditional
Level or Stories One
New Construction No
Schools
Elementary Schools James B Edwards
Middle Schools Moultrie
High Schools Wando
Others
Financing Any,Cash,Conventional,FHA,VA Loan
Read Less
Get More Information




