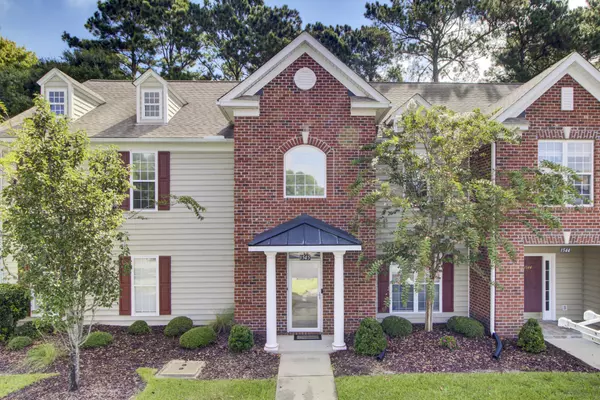Bought with The Boulevard Company, LLC
For more information regarding the value of a property, please contact us for a free consultation.
1545 Oxborough Cir Mount Pleasant, SC 29466
Want to know what your home might be worth? Contact us for a FREE valuation!
Our team is ready to help you sell your home for the highest possible price ASAP
Key Details
Property Type Single Family Home
Listing Status Sold
Purchase Type For Sale
Square Footage 1,534 sqft
Price per Sqft $290
Subdivision Dunes West
MLS Listing ID 24021948
Sold Date 10/11/24
Bedrooms 2
Full Baths 2
Half Baths 1
Year Built 2000
Property Description
Located just outside the gate of Dunes West, this 2 bedroom, 2.5 bathroom townhome is ready for a new owner! Ellington Woods is the perfect community for a variety of different lifestyles. The floor plan is open with 9+ feet ceilings. The kitchen features ample cabinet space for storage along with a walk in pantry. On the second floor you will find 2 bedrooms, both with their own en suite bathroom. Relax and enjoy the shady, private screen porch. The owners had the whole townhome painted, closets updated with custom shelving and upgraded all of the ceiling fans, including the back porch. You can join the Athletic Club in Dunes West for an additional fee and golf is offered at a discounted rate. The pool and tennis courts are in walking distance.A $1,700 Lender CREDIT is available and will be applied towards the buyer's closing costs and pre-paids if the buyer chooses to use the seller's preferred lender. This credit is in addition to any negotiated seller concessions.
Location
State SC
County Charleston
Area 41 - Mt Pleasant N Of Iop Connector
Region Ellington Woods
City Region Ellington Woods
Rooms
Primary Bedroom Level Upper
Master Bedroom Upper Ceiling Fan(s), Garden Tub/Shower, Multiple Closets, Walk-In Closet(s)
Interior
Interior Features Ceiling - Smooth, High Ceilings, Garden Tub/Shower, Kitchen Island, Walk-In Closet(s), Ceiling Fan(s), Eat-in Kitchen, Family, Entrance Foyer, Utility
Heating Forced Air
Laundry Laundry Room
Exterior
Exterior Feature Stoop
Community Features Club Membership Available, Lawn Maint Incl, Trash
Utilities Available Dominion Energy, Mt. P. W/S Comm
Roof Type Asphalt
Porch Screened
Building
Lot Description Cul-De-Sac
Story 2
Foundation Slab
Sewer Public Sewer
Water Public
Level or Stories Two
New Construction No
Schools
Elementary Schools Charles Pinckney Elementary
Middle Schools Cario
High Schools Wando
Others
Financing Any
Read Less
Get More Information




