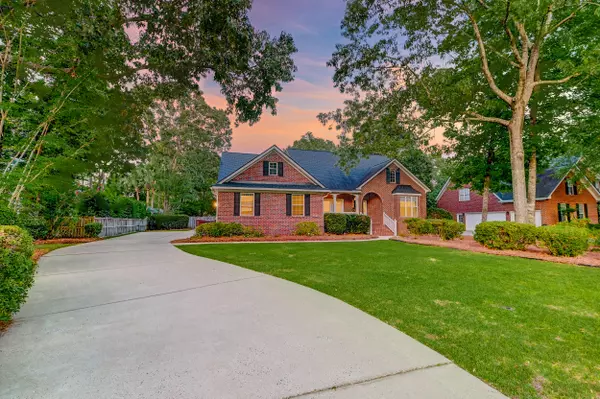Bought with AgentOwned Realty Preferred Group
For more information regarding the value of a property, please contact us for a free consultation.
4208 Wildwood Lndg North Charleston, SC 29420
Want to know what your home might be worth? Contact us for a FREE valuation!
Our team is ready to help you sell your home for the highest possible price ASAP
Key Details
Property Type Single Family Home
Listing Status Sold
Purchase Type For Sale
Square Footage 2,599 sqft
Price per Sqft $196
Subdivision Coosaw Creek Country Club
MLS Listing ID 24012992
Sold Date 10/17/24
Bedrooms 3
Full Baths 2
Half Baths 1
Year Built 1999
Lot Size 0.390 Acres
Acres 0.39
Property Description
If you've been searching for the perfect spot to call home, then look no further. This move-in ready home, located in the prestigious gated Coosaw Creek Country Club, sits on a spacious lot and features a refreshing Salt Water swimming pool. The stately and pleasant exterior of the home welcomes you with a beautifully groomed yard, mature trees and bushes, and a charming front porch. As soon as you enter, you'll immediately notice the bright and open floor plan, the lovely flooring, and the elegant crown molding. To the left of the foyer, you'll find the formal dining area with wainscoting and access to the front porch, while to the right, glass French doors lead to the office/parlor, complete with wainscoting and a cozy window seat. The family room boasts a vaulted ceiling, a fireplaand access to the porch. The functional kitchen features white cabinets, a center island, and a breakfast nook with a bay window overlooking the backyard.
The primary bedroom, which also has access to the porch and backyard, includes an ensuite bath with a jetted tub, a step-in shower, a dual sink vanity, and a walk-in closet. Two additional spacious bedrooms share a Jack and Jill bathroom. A powder room and a laundry room round out this lovely home.
The porch is simply wonderful and offers a great place to enjoy views of the pool and backyard. The fenced-in backyard boasts a gorgeous swimming pool, a large pool deck, and beautiful landscaping that will make you feel like you're on vacation in your own backyard.
This gated community has amazing golf and world class amenities including a clubhouse with a restaurant, sparking pool, playground, tennis, basketball, a driving range, and 24/7 gated security. Miles of walking trails & beautiful ponds make exploring this community feel like you live at a resort.
This home is conveniently located 3.5 miles from Bosch, 5.9 miles from I-26, 8.6 miles from Charleston International Airport, and 10.5 miles from Historic Downtown Summerville. This property simply is too good to pass up!
Location
State SC
County Dorchester
Area 61 - N. Chas/Summerville/Ladson-Dor
Rooms
Primary Bedroom Level Lower
Master Bedroom Lower Ceiling Fan(s), Walk-In Closet(s)
Interior
Interior Features Ceiling - Cathedral/Vaulted, Ceiling - Smooth, High Ceilings, Kitchen Island, Walk-In Closet(s), Ceiling Fan(s), Eat-in Kitchen, Entrance Foyer, Living/Dining Combo, Pantry, Separate Dining
Flooring Ceramic Tile, Wood
Fireplaces Number 1
Fireplaces Type Gas Log, Living Room, One
Laundry Laundry Room
Exterior
Garage Spaces 2.0
Fence Privacy, Fence - Wooden Enclosed
Pool In Ground
Community Features Clubhouse, Pool, Security, Tennis Court(s), Trash
Utilities Available Dominion Energy, Dorchester Cnty Water and Sewer Dept, Dorchester Cnty Water Auth
Roof Type Architectural
Porch Patio, Front Porch, Screened
Total Parking Spaces 2
Private Pool true
Building
Lot Description 0 - .5 Acre, Interior Lot
Story 1
Foundation Crawl Space
Sewer Public Sewer
Water Public
Architectural Style Traditional
Level or Stories One
New Construction No
Schools
Elementary Schools Joseph Pye
Middle Schools River Oaks
High Schools Ft. Dorchester
Others
Financing Any
Read Less
Get More Information




