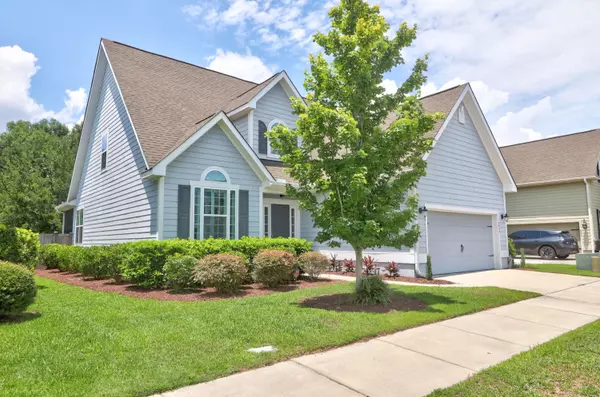Bought with Island House Real Estate
For more information regarding the value of a property, please contact us for a free consultation.
2242 Show Basket Way Mount Pleasant, SC 29466
Want to know what your home might be worth? Contact us for a FREE valuation!
Our team is ready to help you sell your home for the highest possible price ASAP
Key Details
Property Type Single Family Home
Listing Status Sold
Purchase Type For Sale
Square Footage 2,038 sqft
Price per Sqft $385
Subdivision Sweetgrass Village
MLS Listing ID 24016645
Sold Date 11/08/24
Bedrooms 3
Full Baths 2
Half Baths 1
Year Built 2013
Lot Size 7,840 Sqft
Acres 0.18
Property Description
Notably, one of the best locations in Mt. Pleasant! One intersection off of the Isle of Palms Connector and Mt. Pleasant Town Centre - minutes to shopping, I-526, and sunny beaches! The interior design boasts 2-story ceilings gas fireplace with logs and the PRIMARY SUITE ON THE MAIN LEVEL. Chefs will adore all of the cabinet space with double rollout trays in all lower cabinets. There's a stylish glass backsplash, granite countertops and stainless steel GE appliances including a side by side counter depth refrigerator. First floor common areas have upgraded 5'' plank flooring. Upstairs, are two well-proportioned secondary bedrooms, shared full bath and a large loft. Screened porch and adjacent patio overlook large and lush fenced in backyard! Live and Play in Mount Pleasant!
Location
State SC
County Charleston
Area 41 - Mt Pleasant N Of Iop Connector
Rooms
Primary Bedroom Level Lower
Master Bedroom Lower Ceiling Fan(s), Garden Tub/Shower, Split, Walk-In Closet(s)
Interior
Interior Features Ceiling - Cathedral/Vaulted, Ceiling - Smooth, Tray Ceiling(s), High Ceilings, Walk-In Closet(s), Ceiling Fan(s), Eat-in Kitchen, Formal Living, Entrance Foyer, Loft, Pantry, Separate Dining, Utility
Heating Heat Pump, Natural Gas
Cooling Central Air
Flooring Ceramic Tile, Wood
Fireplaces Number 1
Fireplaces Type Gas Log, Living Room, One
Laundry Laundry Room
Exterior
Exterior Feature Lawn Irrigation
Garage Spaces 2.0
Fence Fence - Wooden Enclosed
Community Features Trash
Utilities Available Dominion Energy, Mt. P. W/S Comm
Roof Type Architectural
Porch Patio, Screened
Total Parking Spaces 2
Building
Lot Description 0 - .5 Acre, Cul-De-Sac, Level
Story 2
Foundation Raised Slab
Sewer Public Sewer
Water Public
Architectural Style Traditional
Level or Stories Two
New Construction No
Schools
Elementary Schools Jennie Moore
Middle Schools Laing
High Schools Wando
Others
Financing Cash,Conventional
Read Less
Get More Information




