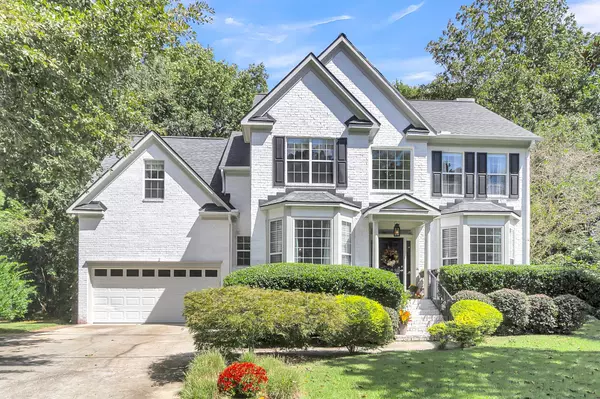Bought with NV Realty Group
For more information regarding the value of a property, please contact us for a free consultation.
2789 Rosedown Pt Mount Pleasant, SC 29466
Want to know what your home might be worth? Contact us for a FREE valuation!
Our team is ready to help you sell your home for the highest possible price ASAP
Key Details
Property Type Single Family Home
Listing Status Sold
Purchase Type For Sale
Square Footage 2,475 sqft
Price per Sqft $345
Subdivision Brickyard Plantation
MLS Listing ID 24025103
Sold Date 11/13/24
Bedrooms 4
Full Baths 2
Half Baths 1
Year Built 1995
Lot Size 0.940 Acres
Acres 0.94
Property Description
Welcome to this stunning two-story, whitewashed brick home nestled on a quiet cul-de-sac in the highly sought-after Hamptons of Brickyard Plantation. With 4 spacious bedrooms, 2.5 bathrooms, and a generous lot of nearly an acre, this home combines charm, comfort, and privacy in an unbeatable location.As you step inside, you'll immediately notice the beautiful crown molding that flows throughout the home, adding a touch of elegance to every room. The living room, featuring a cozy wood-burning fireplace surrounded by custom built-ins, is the perfect spot to relax or entertain guests. Natural light floods the space, making it feel bright and welcoming.The kitchen is a dream with recently updated appliances, including a refrigerator, stove, microwave, and dishwasher - allpurchased within the last five years. Whether you're preparing a quick meal or hosting a dinner party, this kitchen is up for the task. Adjacent to the kitchen is a formal dining room, perfect for enjoying meals together, and a home office for all your work-from-home needs.
Upstairs, you'll find luxurious LVP flooring, adding both style and durability. The master suite is truly a retreat, featuring a tray ceiling, a spacious walk-in closet, a walk-in shower, and a garden jacuzzi tub where you can unwind after a long day. Three other bedrooms and a full bathroom complete the upper level.
Outside, the wooded privacy in the backyard creates a serene atmosphere, perfect for morning coffee on the freshly painted porch. There's also plenty of storage throughout the home, including a two-car garage.
The neighborhood amenities are incredible. Enjoy a Junior Olympic-size swimming pool, a kids' pool, tennis and basketball courts, a soccer field, and a playground. For outdoor lovers, there's a boat ramp, boat storage, fishing lakes, and walking paths to explore.
This home offers both style and substance in a tranquil yet active community. Make it yours today!
Location
State SC
County Charleston
Area 41 - Mt Pleasant N Of Iop Connector
Region The Hamptons
City Region The Hamptons
Rooms
Primary Bedroom Level Upper
Master Bedroom Upper Ceiling Fan(s), Garden Tub/Shower, Walk-In Closet(s)
Interior
Interior Features Ceiling - Cathedral/Vaulted, Ceiling - Smooth, Tray Ceiling(s), Garden Tub/Shower, Walk-In Closet(s), Ceiling Fan(s), Bonus, Eat-in Kitchen, Family, Entrance Foyer, Media, Office, Pantry, Separate Dining
Heating Heat Pump
Cooling Central Air
Flooring Ceramic Tile, Wood
Fireplaces Number 1
Fireplaces Type Family Room, One, Wood Burning
Exterior
Garage Spaces 2.0
Community Features Boat Ramp, Bus Line, Clubhouse, Fitness Center, Park, Pool, RV/Boat Storage, Tennis Court(s), Trash, Walk/Jog Trails
Utilities Available Dominion Energy, Mt. P. W/S Comm
Roof Type Architectural
Porch Covered, Screened
Total Parking Spaces 2
Building
Lot Description .5 - 1 Acre, Cul-De-Sac, Wetlands, Wooded
Story 2
Foundation Crawl Space
Sewer Public Sewer
Water Public
Architectural Style Traditional
Level or Stories Two
New Construction No
Schools
Elementary Schools Jennie Moore
Middle Schools Laing
High Schools Wando
Others
Financing Cash,Conventional,FHA,VA Loan
Read Less
Get More Information




