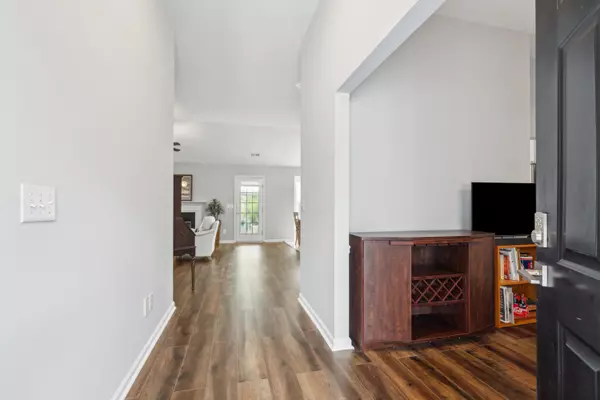Bought with 32 South Properties, LLC
For more information regarding the value of a property, please contact us for a free consultation.
3270 Heathland Way Mount Pleasant, SC 29466
Want to know what your home might be worth? Contact us for a FREE valuation!
Our team is ready to help you sell your home for the highest possible price ASAP
Key Details
Property Type Other Types
Listing Status Sold
Purchase Type For Sale
Square Footage 1,811 sqft
Price per Sqft $364
Subdivision Charleston National
MLS Listing ID 24023058
Sold Date 11/14/24
Bedrooms 3
Full Baths 2
Year Built 1997
Lot Size 7,840 Sqft
Acres 0.18
Property Description
Enjoy turnkey one-story living in Mt Pleasant's Charleston National neighborhood, home to a championship golf course designed by Rees Jones. Better than new, this home has been updated extensively during sellers' ownership. Improvements include: a new roof; new HVAC system with new duct work; new flooring in bedrooms, living room and dining room/flex space; new granite kitchen countertops; new stainless steel kitchen sink; new cabinets with brushed nickel hardware; new subway tile backsplash; new patio; new privacy fence; new washer/dryer; new gutters/drainage system; new Remo Halo Air Purifying System; new Mitsubishi Mini Split AC (for the four-seasons room); fresh paint throughout, and last but not least, preventative foundation reinforcement. And no flood insurance is required!
Location
State SC
County Charleston
Area 41 - Mt Pleasant N Of Iop Connector
Region The Orchard
City Region The Orchard
Rooms
Primary Bedroom Level Lower
Master Bedroom Lower Ceiling Fan(s), Garden Tub/Shower, Walk-In Closet(s)
Interior
Interior Features Ceiling - Cathedral/Vaulted, Ceiling - Smooth, High Ceilings, Garden Tub/Shower, Walk-In Closet(s), Central Vacuum, Eat-in Kitchen, Family, Entrance Foyer, Great, Separate Dining, Study, Utility
Heating Heat Pump
Cooling Central Air
Flooring Ceramic Tile, Laminate
Fireplaces Number 1
Fireplaces Type Den, Family Room, Great Room, One, Wood Burning
Laundry Laundry Room
Exterior
Exterior Feature Lawn Irrigation, Stoop
Garage Spaces 2.0
Fence Privacy, Fence - Wooden Enclosed
Community Features Clubhouse, Club Membership Available, Golf Course, Golf Membership Available, Pool, Tennis Court(s), Trash, Walk/Jog Trails
Utilities Available Dominion Energy, Mt. P. W/S Comm
Roof Type Asphalt
Porch Patio
Total Parking Spaces 2
Building
Lot Description 0 - .5 Acre, Level
Story 1
Foundation Slab
Sewer Public Sewer
Water Public
Architectural Style Ranch, Traditional
Level or Stories One
New Construction No
Schools
Elementary Schools Laurel Hill
Middle Schools Cario
High Schools Wando
Others
Financing Any
Read Less
Get More Information




