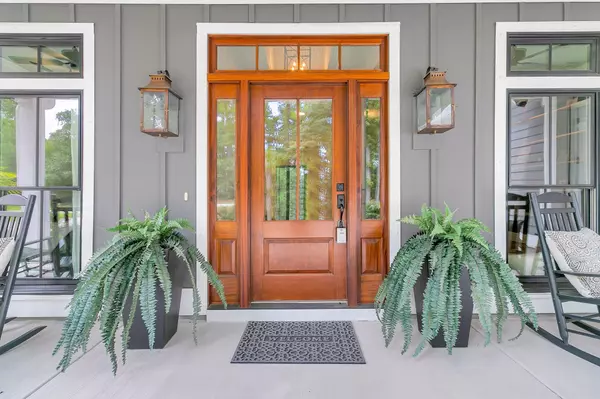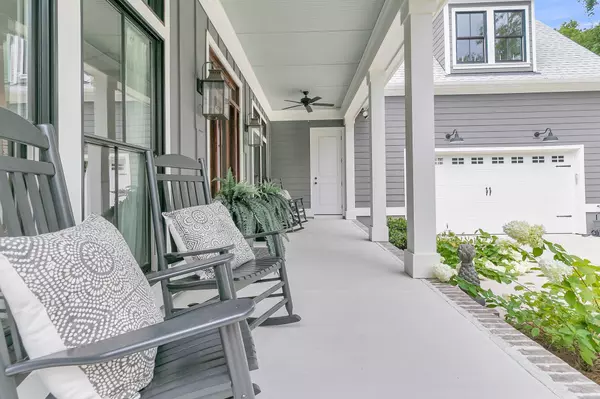Bought with Harbourtowne Real Estate
For more information regarding the value of a property, please contact us for a free consultation.
4179 Deep Step Dr Ravenel, SC 29470
Want to know what your home might be worth? Contact us for a FREE valuation!
Our team is ready to help you sell your home for the highest possible price ASAP
Key Details
Property Type Single Family Home
Listing Status Sold
Purchase Type For Sale
Square Footage 2,700 sqft
Price per Sqft $475
Subdivision Poplar Grove
MLS Listing ID 24016950
Sold Date 11/14/24
Bedrooms 4
Full Baths 4
Year Built 2022
Lot Size 10,018 Sqft
Acres 0.23
Property Description
Welcome to this exquisite lakefront cottage in the highly coveted gated community of Poplar Grove. This 4 bedroom, 4 full bathroom gem is designed for luxurious living and includes a charming study. The cottage boasts classic Southern-style architecture with board and batten HardiePlank siding, modern black windows, a solid wood front door, a metal roof accents, and elegant brick accents. Enjoy the convenience of one-story living, highlighted by vaulted ceilings, dormer windows, and custom details throughout.Upon entering, you're greeted by a breathtaking view of the water from your outdoor living area. To the right, you'll find a study adorned with beautiful French barn doors. To the left, a guest suite with a luxurious tiled shower awaits.The great room features asoaring vaulted ceiling, a stunning fireplace with custom carpentry, built-ins, and floating shelves. The open kitchen flows seamlessly into the dining area, featuring a real brick accent wall. Cooking enthusiasts will love the natural gas range and matching black stainless appliances, along with the farmhouse sink and pot filler that enhance the home's charm.
This home is loaded with upgrades, including custom trim details, modern black Anderson 400 series windows, and a large sliding door to the screened porch for seamless indoor-outdoor living. The spacious primary bedroom offers serene water views and an opulent designer bathroom with wood vanities, a freestanding tub, and a luxury tiled shower. There are also 2 ground floor guest suites with private bathrooms, a drop zone, and beautiful laundry room.
Additionally, the attached FROG (Finished Room Over Garage) provides a spacious guest area with a private bath. Plumed for future kitchenette.
Experience lakeside living at its finest in this beautiful cottage that perfectly blends timeless elegance with modern amenities.
***No Flood insurance required! Low tax!
**Premier Amenities & Community:** Nestled within the gated section of Poplar Grove, this home offers access to a breathtaking array of amenities. Engage in an active outdoor lifestyle with fishing, kayaking, and miles of walking, biking, and equestrian trails. The award-winning amenity center features a saltwater pool, fitness center, and marsh observation deck. **Ideal Location:** Situated conveniently close to Charleston's charm, shopping, dining, and medical facilities, this residence strikes the perfect balance between serenity and urban accessibility. Revel in the peaceful ambiance of a park-like setting while remaining connected to the city's offerings. Don't miss the unique opportunity to own a piece of Charleston's dream living. This extraordinary home awaits your personal touch. Reach out now to arrange a private tour and secure your place in this sought-after gated community.
Location
State SC
County Charleston
Area 13 - West Of The Ashley Beyond Rantowles Creek
Region The Preserve
City Region The Preserve
Rooms
Primary Bedroom Level Lower
Master Bedroom Lower Ceiling Fan(s), Garden Tub/Shower, Walk-In Closet(s)
Interior
Interior Features Beamed Ceilings, Ceiling - Cathedral/Vaulted, Ceiling - Smooth, High Ceilings, Garden Tub/Shower, Kitchen Island, Ceiling Fan(s), Family, Entrance Foyer, Frog Attached, Great, Living/Dining Combo, In-Law Floorplan, Pantry, Separate Dining, Study
Heating Heat Pump
Cooling Central Air
Flooring Ceramic Tile, Wood
Fireplaces Number 1
Fireplaces Type Gas Log, Great Room, One
Laundry Laundry Room
Exterior
Exterior Feature Lawn Irrigation
Garage Spaces 3.0
Community Features Boat Ramp, Clubhouse, Dock Facilities, Equestrian Center, Fitness Center, Gated, Park, Pool, RV/Boat Storage, Storage, Walk/Jog Trails
Utilities Available Charleston Water Service, Dominion Energy
Waterfront true
Waterfront Description Lagoon,Lake Front,Pond,Pond Site
Roof Type Architectural,Metal
Porch Front Porch, Porch - Full Front, Screened
Total Parking Spaces 3
Building
Lot Description 0 - .5 Acre
Story 1
Foundation Raised Slab
Sewer Public Sewer
Water Public
Architectural Style Carriage/Kitchen House, Charleston Single, Colonial, Contemporary, Cottage, Craftsman, Ranch, Traditional
Level or Stories One
New Construction No
Schools
Elementary Schools Lowcountry Leadership Charter
Middle Schools Lowcountry Leadership Charter
High Schools Lowcountry Leadership Charter
Others
Financing Cash,Conventional,VA Loan
Read Less
Get More Information




