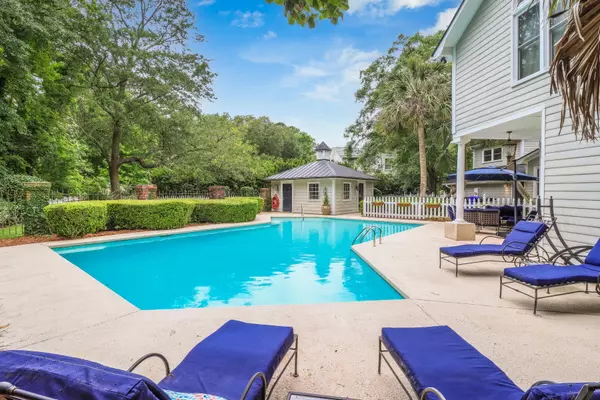Bought with Carolina One Real Estate
For more information regarding the value of a property, please contact us for a free consultation.
866 Farm Quarter Rd Mount Pleasant, SC 29464
Want to know what your home might be worth? Contact us for a FREE valuation!
Our team is ready to help you sell your home for the highest possible price ASAP
Key Details
Property Type Single Family Home
Listing Status Sold
Purchase Type For Sale
Square Footage 4,312 sqft
Price per Sqft $419
Subdivision Snee Farm
MLS Listing ID 24012190
Sold Date 11/14/24
Bedrooms 6
Full Baths 4
Half Baths 1
Year Built 1979
Lot Size 0.520 Acres
Acres 0.52
Property Description
Nestled on a sprawling half-acre lot, this stunning estate backs up to the golf course and a lush wooded area, providing ideal privacy. Featured is a 333 SQ. FT. POOL HOUSE with a FULL BATH that is not included in the total square foot. Inside, discover spacious living with a large family room, gourmet kitchen, breakfast room with a sitting nook, separate dining room, and a study. Ascend to the upper level and discover the expansive master suite, boasting two walk-in closets, a private balcony, a cozy sitting area, and a luxurious bath retreat. Accompanying this grand space are four additional bedrooms and two full baths, providing ample accommodation for family and guests. Above the attached garage awaits another versatile bedroom complete with a full bath, adjoining walk-in storagespace and even a separate room with plumbing, offering endless possibilities for customization. Outside, a sprawling in-ground pool awaits as well as a separate yard providing ample space for outdoor activities.
Location
State SC
County Charleston
Area 42 - Mt Pleasant S Of Iop Connector
Rooms
Primary Bedroom Level Upper
Master Bedroom Upper Multiple Closets, Outside Access, Walk-In Closet(s)
Interior
Interior Features Ceiling - Smooth, High Ceilings, Kitchen Island, Walk-In Closet(s), Eat-in Kitchen, Family, Frog Attached, Other (Use Remarks), Pantry, Separate Dining, Study
Heating Electric
Cooling Central Air
Flooring Ceramic Tile, Wood
Fireplaces Number 1
Fireplaces Type Family Room, One
Laundry Laundry Room
Exterior
Exterior Feature Balcony
Garage Spaces 2.0
Fence Fence - Wooden Enclosed
Pool In Ground
Community Features Club Membership Available, Golf Membership Available, Trash
Utilities Available Dominion Energy, Mt. P. W/S Comm
Roof Type Architectural,Copper
Porch Porch - Full Front
Total Parking Spaces 2
Private Pool true
Building
Lot Description .5 - 1 Acre, On Golf Course, Wooded
Story 2
Foundation Crawl Space
Sewer Public Sewer
Water Public
Architectural Style Traditional
Level or Stories Two
New Construction No
Schools
Elementary Schools James B Edwards
Middle Schools Moultrie
High Schools Lucy Beckham
Others
Financing Any
Read Less
Get More Information




