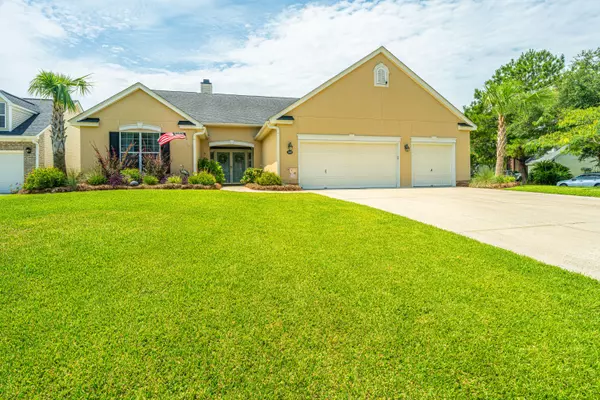Bought with The Boulevard Company, LLC
For more information regarding the value of a property, please contact us for a free consultation.
5400 Waxhaw Circle North Charleston, SC 29420
Want to know what your home might be worth? Contact us for a FREE valuation!
Our team is ready to help you sell your home for the highest possible price ASAP
Key Details
Property Type Single Family Home
Listing Status Sold
Purchase Type For Sale
Square Footage 2,200 sqft
Price per Sqft $219
Subdivision Whitehall Plantation
MLS Listing ID 24019676
Sold Date 11/19/24
Bedrooms 3
Full Baths 2
Year Built 1998
Lot Size 10,454 Sqft
Acres 0.24
Property Description
Welcome to this beautiful 3 bedroom, 2 bathroom home located in desirable Whitehall Planation. This spacious single-story home features a bright and open floor plan with hardwood floors in living area, vaulted ceilings, beautiful plantation shutters, and a office.The kitchen boasts granite countertops, stainless steel appliances, plenty of cabinet space and a large island perfect for entertaining guest! The luxurious master bedroom is not lacking for space! The master bathroom was updated and a new luxury tile shower added. A custom built closet completes this room! The other 2 rooms offer size and plenty of closet space! If enjoying the outdoors is a joy for your family, this back yard oasis is for you! With new landscaping, new extended privacy fence, this yard has it all!This home is equipped with an irrigation system, new updated light fixtures, and new dishwasher recently added!
If a large garage is something you need, this home has it!
The 3 car garage offers all the space you need and the possibilities are endless on use. The garage floor has been epoxied and driveway has been extended so it is a full 3 car driveway.
Only minutes away from dining, great schools and an easy commute to Charleston Air Base, this home offers amazing location to all he Charleston beaches and companies like Boeing, Volvo, Mercedes Benz, and Bosch!
Please do not hesitate to make this amazing home yours!
A $1900 lender credit is available and will be applied towards the buyers closing cost and pre-paids if the buyer chooses to use the sellers preferred lender. This credit is in addition to any negotiated seller concession.
The information herein is furnished to the best of the listing agents knowledge but subject to the verification by purchaser and their agent. Listing agent takes no responsibility for the correctness of information or condition of property.
Location
State SC
County Dorchester
Area 61 - N. Chas/Summerville/Ladson-Dor
Rooms
Primary Bedroom Level Lower
Master Bedroom Lower Ceiling Fan(s)
Interior
Interior Features Ceiling - Cathedral/Vaulted, Ceiling - Smooth, High Ceilings, Kitchen Island, Walk-In Closet(s), Eat-in Kitchen, Family, Separate Dining
Heating Heat Pump
Cooling Central Air
Flooring Ceramic Tile
Fireplaces Number 1
Fireplaces Type Living Room, One
Laundry Laundry Room
Exterior
Exterior Feature Lawn Irrigation
Garage Spaces 3.0
Fence Privacy, Fence - Wooden Enclosed
Community Features Park, Pool
Utilities Available Charleston Water Service, Dominion Energy
Roof Type Architectural
Porch Patio
Total Parking Spaces 3
Building
Lot Description 0 - .5 Acre
Story 1
Foundation Slab
Sewer Public Sewer
Water Public
Architectural Style Ranch
Level or Stories One
New Construction No
Schools
Elementary Schools Eagle Nest
Middle Schools River Oaks
High Schools Ft. Dorchester
Others
Financing Cash,Conventional,FHA,VA Loan
Read Less
Get More Information




