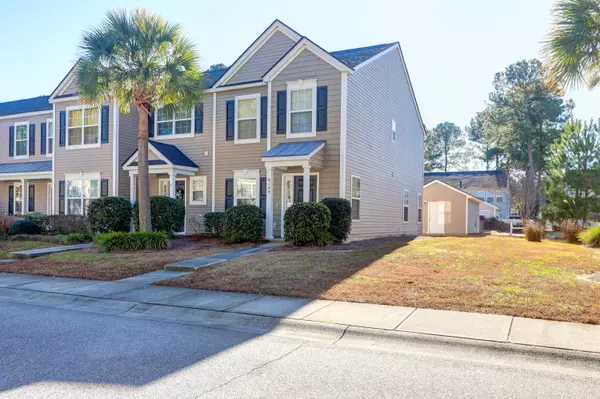Bought with Realty ONE Group Coastal
For more information regarding the value of a property, please contact us for a free consultation.
9033 Maple Grove Dr Summerville, SC 29485
Want to know what your home might be worth? Contact us for a FREE valuation!
Our team is ready to help you sell your home for the highest possible price ASAP
Key Details
Property Type Multi-Family
Sub Type Single Family Attached
Listing Status Sold
Purchase Type For Sale
Square Footage 1,322 sqft
Price per Sqft $177
Subdivision Wescott Plantation
MLS Listing ID 25002278
Sold Date 03/12/25
Bedrooms 2
Full Baths 2
Half Baths 1
Year Built 2004
Lot Size 3,920 Sqft
Acres 0.09
Property Sub-Type Single Family Attached
Property Description
Welcome to this charming 2 bedroom, 2.5 bath townhome in the highly sought-after Wescott Plantation. This end unit with a detached garage has a beautiful open floor plan with plenty of natural light! Upon entering, you are welcomed by a bright kitchen and a cozy breakfast nook. From there, you step into a spacious living room. The living room opens to the back patio and provides access to a storage area and detached one-car garage. Upstairs, the primary bedroom offers a serene ensuite retreat with a garden tub. The second floor also has a generously sized second bedroom and full bathroom. This home is within walking distance to the pool, dog park, playground, boat storage, and walking trails. You are also minutes away from dining and shopping!
Location
State SC
County Dorchester
Area 61 - N. Chas/Summerville/Ladson-Dor
Region The Orchard
City Region The Orchard
Rooms
Primary Bedroom Level Upper
Master Bedroom Upper Ceiling Fan(s), Garden Tub/Shower
Interior
Interior Features Ceiling - Cathedral/Vaulted, Ceiling - Smooth, Eat-in Kitchen, Family, Pantry, Utility
Cooling Central Air
Flooring Laminate
Laundry Electric Dryer Hookup, Washer Hookup
Exterior
Parking Features 1 Car Garage, Detached
Garage Spaces 1.0
Community Features Clubhouse, Dog Park, Fitness Center, RV/Boat Storage, Walk/Jog Trails
Utilities Available Dominion Energy, Dorchester Cnty Water and Sewer Dept
Roof Type Architectural
Total Parking Spaces 1
Building
Lot Description 0 - .5 Acre
Story 2
Foundation Slab
Sewer Public Sewer
Water Public
Level or Stories Two
Structure Type Vinyl Siding
New Construction No
Schools
Elementary Schools Joseph Pye
Middle Schools River Oaks
High Schools Ft. Dorchester
Others
Acceptable Financing Cash, Conventional, FHA, VA Loan
Listing Terms Cash, Conventional, FHA, VA Loan
Financing Cash,Conventional,FHA,VA Loan
Read Less




