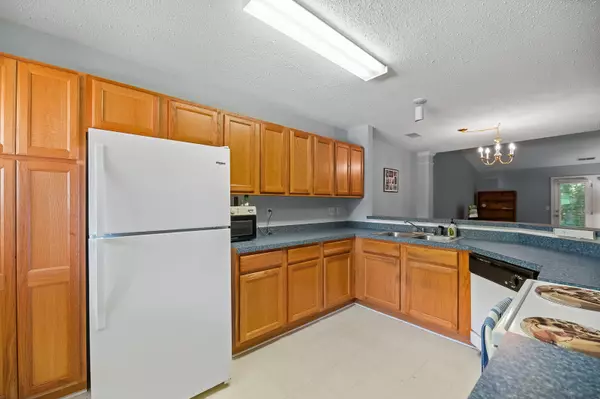Bought with Realty ONE Group Coastal
For more information regarding the value of a property, please contact us for a free consultation.
122 Stewart Pl Summerville, SC 29485
Want to know what your home might be worth? Contact us for a FREE valuation!
Our team is ready to help you sell your home for the highest possible price ASAP
Key Details
Property Type Multi-Family
Sub Type Single Family Attached
Listing Status Sold
Purchase Type For Sale
Square Footage 1,120 sqft
Price per Sqft $200
Subdivision Oakbrook Commons
MLS Listing ID 25017105
Sold Date 08/28/25
Bedrooms 2
Full Baths 2
Year Built 2000
Lot Size 2,178 Sqft
Acres 0.05
Property Sub-Type Single Family Attached
Property Description
Welcome to this beautifully maintained 2-bedroom, 2-bathroom single-level townhome-- move-in ready! Enjoy a bright, open layout featuring vaulted ceilings, fresh paint throughout, new carpeting, and a brand-NEW HVAC system.The open-concept kitchen offers a breakfast bar perfect for casual dining and entertaining. A spacious laundry room that includes a Washer and Dryer. The primary suite features a private en-suite bathroom and an oversized walk-in closet.Step through the French doors to your private patio, perfect for morning coffee or evening relaxation. Additional highlights include all appliances convey, off-street parking for two vehicles, low HOA fees, and close to shopping, schools, dining, and more.HOA covers; lawn care, roof replacement, common grounds.
Location
State SC
County Dorchester
Area 62 - Summerville/Ladson/Ravenel To Hwy 165
Rooms
Primary Bedroom Level Lower
Master Bedroom Lower Ceiling Fan(s), Walk-In Closet(s)
Interior
Interior Features Ceiling - Blown, Ceiling - Smooth, High Ceilings, Walk-In Closet(s), Ceiling Fan(s), Eat-in Kitchen, Entrance Foyer, Living/Dining Combo
Heating Central
Cooling Central Air
Flooring Carpet, Ceramic Tile, Vinyl
Window Features Some Storm Wnd/Doors,Some Thermal Wnd/Doors
Laundry Electric Dryer Hookup, Washer Hookup, Laundry Room
Exterior
Exterior Feature Lawn Irrigation, Stoop
Parking Features Off Street
Community Features Park
Utilities Available Dominion Energy, Dorchester Cnty Water and Sewer Dept
Roof Type Architectural
Accessibility Handicapped Equipped
Handicap Access Handicapped Equipped
Porch Patio, Front Porch, Porch
Building
Lot Description 0 - .5 Acre, Cul-De-Sac, High, Level, Wooded
Story 1
Foundation Slab
Water Public
Level or Stories One
Structure Type Brick Veneer,Vinyl Siding
New Construction No
Schools
Elementary Schools Dr. Eugene Sires Elementary
Middle Schools Oakbrook
High Schools Ashley Ridge
Others
Acceptable Financing Any, Cash, Conventional, FHA, Homepath Renovation, VA Loan
Listing Terms Any, Cash, Conventional, FHA, Homepath Renovation, VA Loan
Financing Any,Cash,Conventional,FHA,Homepath Renovation,VA Loan
Read Less
Get More Information





