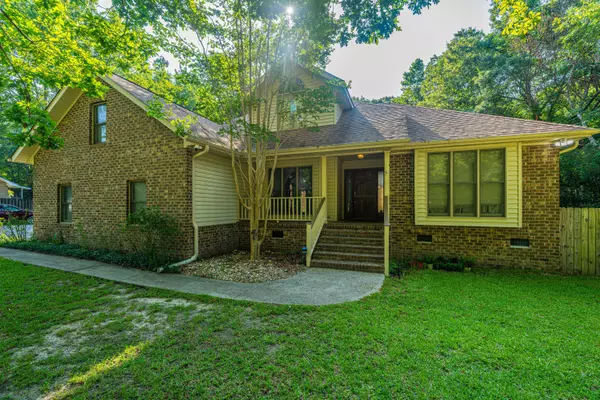Bought with Better Homes And Gardens Real Estate Palmetto
For more information regarding the value of a property, please contact us for a free consultation.
107 Joes Ln Summerville, SC 29486
Want to know what your home might be worth? Contact us for a FREE valuation!
Our team is ready to help you sell your home for the highest possible price ASAP
Key Details
Property Type Single Family Home
Sub Type Single Family Detached
Listing Status Sold
Purchase Type For Sale
Square Footage 2,263 sqft
Price per Sqft $207
Subdivision New Hope Estates
MLS Listing ID 25017835
Sold Date 09/03/25
Bedrooms 4
Full Baths 2
Half Baths 1
Year Built 1992
Lot Size 0.820 Acres
Acres 0.82
Property Sub-Type Single Family Detached
Property Description
This property offers a blend of country living with no HOA and is conveniently located near many conveniences: 71/2 miles to Nexton Square, 6 miles to the Market at Cane Bay, 8 miles to Azalea Square in Summerville, and 10 miles to the Volvo Plant in Ridgeville. Situated on a 0.82 acre lot, this home features ample space for parking a boat or RV in both the front and backyard. The exterior includes a full front porch leading into a foyer with the dining room on the left and the family room straight ahead. The family room has hardwood floors, a two-story ceiling, and a wood-burning fireplace with a brick hearth. Adjacent to the family room is a spacious eat-in kitchen with plenty of cabinets and counter-top space. The master suite, located downstairs, includes a trey ceiling and an ensuitebathroom with new LVP flooring, double vanity, a 5-foot shower, and a large soaking tub. Upstairs, there are three additional bedrooms and an oversized bonus room that can serve as a fifth bedroom, office, or flex space. A laundry chute from the upstairs bath provides convenience, and a washer and dryer are included. The large screened-in porch overlooks a fenced backyard. Additional features include an architectural shingles roof replaced in 2019, a downstairs HVAC unit installed in 2018, and an upstairs HVAC unit updated in 2025. This home is well worth your time to view it!
Location
State SC
County Berkeley
Area 75 - Cross, St.Stephen, Bonneau, Rural Berkeley Cty
Rooms
Primary Bedroom Level Lower
Master Bedroom Lower Ceiling Fan(s), Garden Tub/Shower, Walk-In Closet(s)
Interior
Interior Features Ceiling - Blown, Ceiling - Cathedral/Vaulted, Tray Ceiling(s), High Ceilings, Garden Tub/Shower, Walk-In Closet(s), Ceiling Fan(s), Eat-in Kitchen, Family, Entrance Foyer, Frog Attached, Pantry, Separate Dining
Heating Central, Electric, Heat Pump
Cooling Central Air
Flooring Carpet, Ceramic Tile, Luxury Vinyl, Wood
Fireplaces Number 1
Fireplaces Type Family Room, One, Wood Burning
Window Features Window Treatments
Laundry Electric Dryer Hookup, Washer Hookup, Laundry Room
Exterior
Exterior Feature Rain Gutters
Parking Features 2 Car Garage, Attached, Garage Door Opener
Garage Spaces 2.0
Fence Fence - Metal Enclosed, Privacy
Community Features RV Parking, RV/Boat Storage
Utilities Available Berkeley Elect Co-Op
Roof Type Architectural
Porch Front Porch, Screened
Total Parking Spaces 2
Building
Lot Description .5 - 1 Acre, Wooded
Story 2
Foundation Crawl Space
Sewer Septic Tank
Water Well
Architectural Style Traditional
Level or Stories Two
Structure Type Brick Veneer
New Construction No
Schools
Elementary Schools Nexton Elementary
Middle Schools Cane Bay
High Schools Cane Bay High School
Others
Acceptable Financing Cash, Conventional, FHA, USDA Loan, VA Loan
Listing Terms Cash, Conventional, FHA, USDA Loan, VA Loan
Financing Cash,Conventional,FHA,USDA Loan,VA Loan
Read Less
Get More Information





