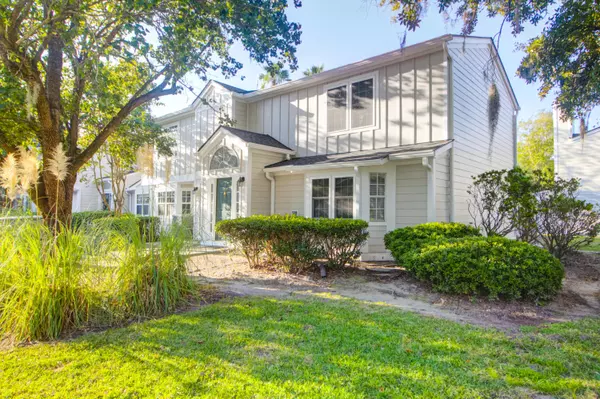Bought with Dunes Properties of Chas Inc
For more information regarding the value of a property, please contact us for a free consultation.
1117 Monaco Dr Mount Pleasant, SC 29464
Want to know what your home might be worth? Contact us for a FREE valuation!
Our team is ready to help you sell your home for the highest possible price ASAP
Key Details
Property Type Multi-Family
Sub Type Single Family Attached
Listing Status Sold
Purchase Type For Sale
Square Footage 1,348 sqft
Price per Sqft $289
Subdivision Beaumont
MLS Listing ID 25025553
Sold Date 10/29/25
Bedrooms 2
Full Baths 2
Half Baths 1
HOA Y/N No
Year Built 1988
Lot Size 2,178 Sqft
Acres 0.05
Property Sub-Type Single Family Attached
Property Description
Located in the highly sought-after Beaumont neighborhood, this charming 2-bedroom, 2.5-bath townhome offers comfort, convenience, and low-maintenance living.The light-filled main level features an open floor plan with a spacious living area that flows seamlessly into the dining space and kitchen, perfect for both everyday living and entertaining. Upstairs, you'll find two well-sized bedrooms, each with an en suite bath, providing privacy and flexibility for family, guests, or a home office.Step outside to enjoy your private patio--ideal for morning coffee or evening gatherings. The community offers beautifully maintained grounds and a welcoming atmosphere, all just minutes from shopping, dining, area beaches, and historic downtown Charleston.
Location
State SC
County Charleston
Area 42 - Mt Pleasant S Of Iop Connector
Rooms
Primary Bedroom Level Upper
Master Bedroom Upper
Interior
Interior Features Ceiling - Smooth, Eat-in Kitchen, Entrance Foyer, Living/Dining Combo
Heating Electric
Cooling Central Air
Flooring Carpet, Ceramic Tile
Fireplaces Number 1
Fireplaces Type Living Room, One
Exterior
Parking Features Off Street
Community Features Clubhouse, Fitness Center, Pool, Trash
Utilities Available Dominion Energy, Mt. P. W/S Comm
Roof Type Architectural
Porch Patio
Building
Story 2
Foundation Slab
Sewer Public Sewer
Water Public
Level or Stories Two
Structure Type Cement Siding
New Construction No
Schools
Elementary Schools James B Edwards
Middle Schools Moultrie
High Schools Lucy Beckham
Others
Acceptable Financing Any
Listing Terms Any
Financing Any
Read Less
Get More Information




