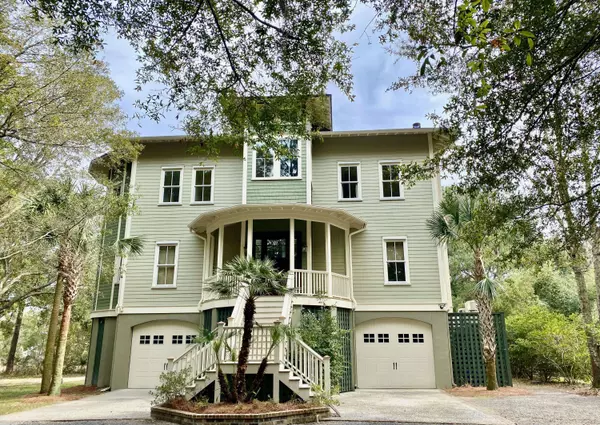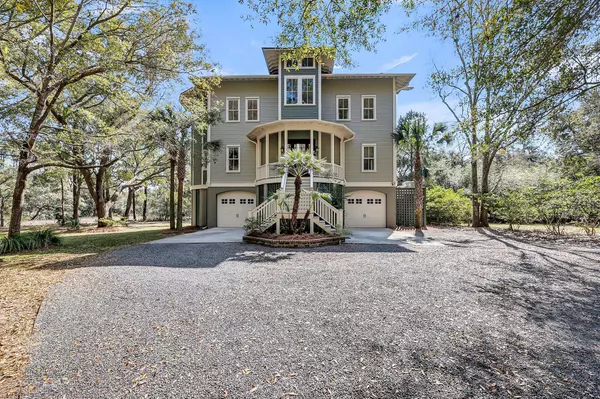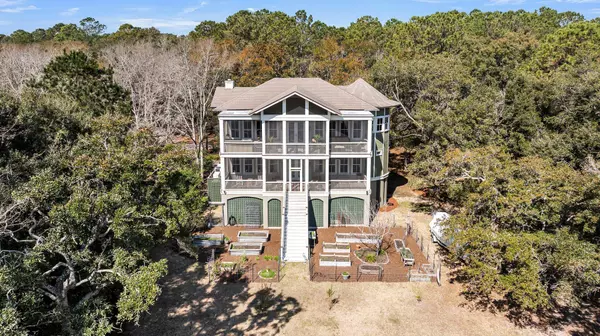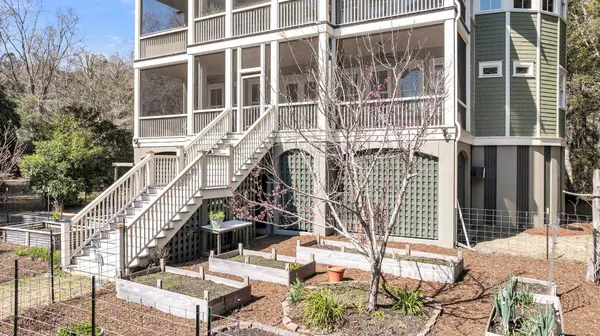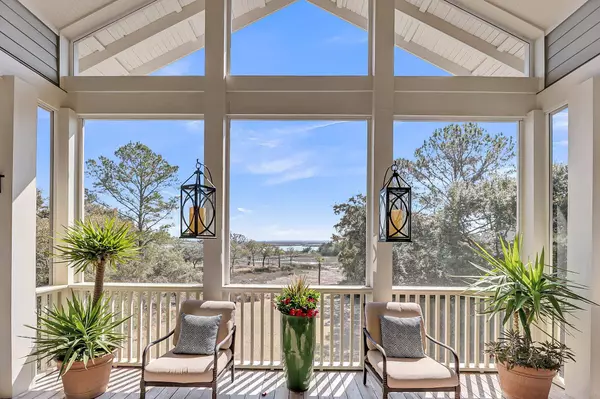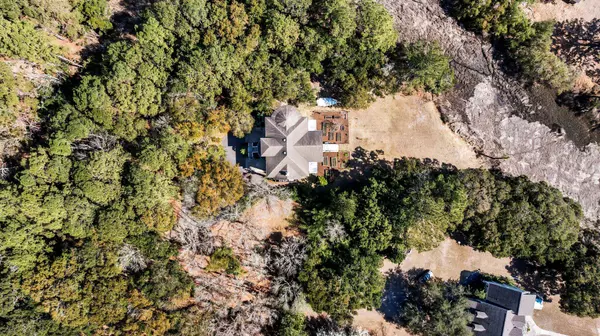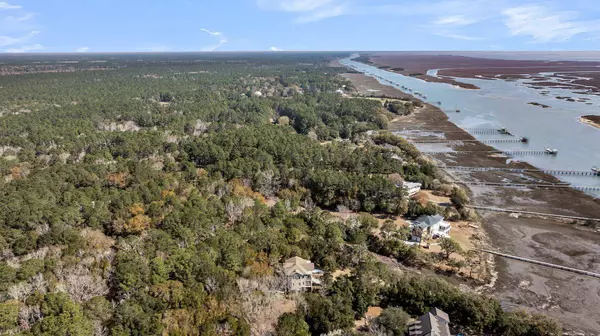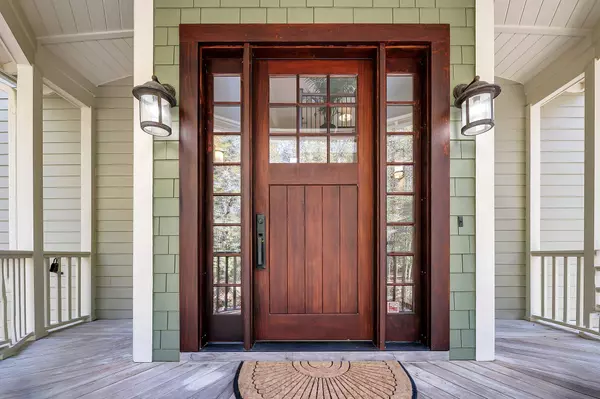GALLERY
PROPERTY DETAIL
Key Details
Sold Price Non-Disclosure
Property Type Single Family Home
Sub Type Single Family Detached
Listing Status Sold
Purchase Type For Sale
Square Footage 2, 993 sqft
Price per Sqft $554
Subdivision Romain Retreat
MLS Listing ID 25006691
Sold Date 06/20/25
Bedrooms 3
Full Baths 2
Half Baths 1
HOA Y/N No
Year Built 2007
Lot Size 2.400 Acres
Acres 2.4
Property Sub-Type Single Family Detached
Location
State SC
County Charleston
Area 41 - Mt Pleasant N Of Iop Connector
Rooms
Primary Bedroom Level Lower
Master Bedroom Lower Garden Tub/Shower, Walk-In Closet(s)
Building
Lot Description 2 - 5 Acres, Level, Wooded
Story 3
Foundation Raised
Sewer Septic Tank
Water Well
Architectural Style Craftsman, Traditional
Level or Stories 3 Stories
Structure Type Cement Siding
New Construction No
Interior
Interior Features Beamed Ceilings, Ceiling - Cathedral/Vaulted, Ceiling - Smooth, High Ceilings, Elevator, Garden Tub/Shower, Kitchen Island, Walk-In Closet(s), Eat-in Kitchen, Family, Entrance Foyer, Pantry
Heating Forced Air
Cooling Central Air
Flooring Carpet, Ceramic Tile, Wood
Fireplaces Number 1
Fireplaces Type Family Room, Gas Log, One
Laundry Electric Dryer Hookup, Washer Hookup, Laundry Room
Exterior
Exterior Feature Rain Gutters
Parking Features 2 Car Garage, Other, Garage Door Opener
Garage Spaces 2.0
Community Features Boat Ramp, Dock Facilities, Gated, Horses OK
Waterfront Description Marshfront
Roof Type Architectural
Porch Front Porch, Screened
Total Parking Spaces 2
Schools
Elementary Schools St. James - Santee
Middle Schools St. James - Santee
High Schools Wando
Others
Acceptable Financing Any
Listing Terms Any
Financing Any
SIMILAR HOMES FOR SALE
Check for similar Single Family Homes at price around $1,660,000 in Awendaw,SC

Pending
$1,800,000
1467 Alligator Creek Ct #Lot 104, Awendaw, SC 29429
Listed by Carolina One Real Estate • Haley Cuzzell4 Beds 3.5 Baths 4,057 SqFt
Pending
$1,732,000
1467 Jeremy Cay Ct, Awendaw, SC 29429
Listed by Carolina One Real Estate • Patty Lynn Connell4 Beds 3.5 Baths 4,085 SqFt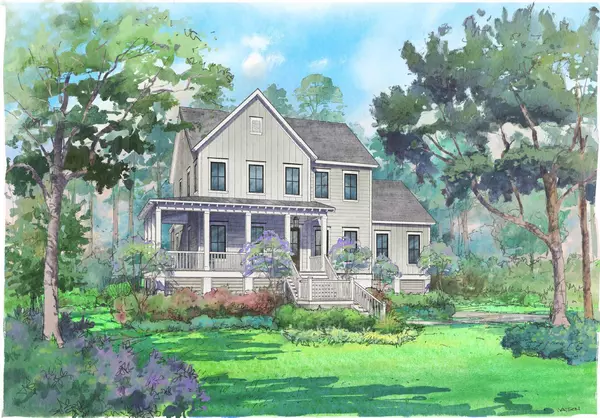
Pending
$1,447,000
1480 Jeremy Cay Ct, Awendaw, SC 29429
Listed by Carolina One Real Estate • Patty Lynn Connell4 Beds 3.5 Baths 2,946 SqFt
CONTACT



